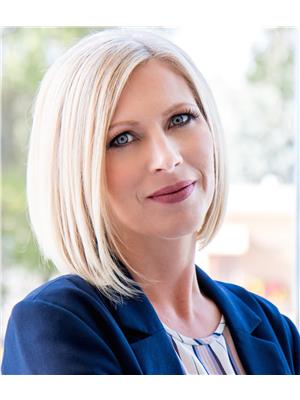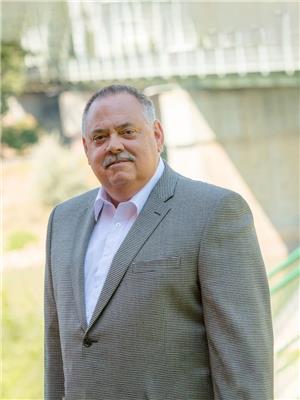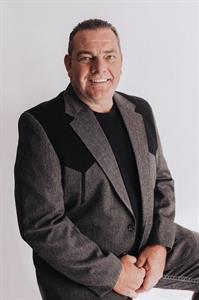302 6 Street Se, Redcliff
- Bedrooms: 3
- Bathrooms: 3
- Living area: 1005.75 square feet
- Type: Residential
- Added: 6 days ago
- Updated: 1 days ago
- Last Checked: 20 hours ago
Charming Bungalow Across from Lions Park in the community of Redcliff – A Perfect Family Home! Discover this beautiful and spacious home, an inviting 3-bedroom (2+1) 3 Bathroom Bungalow, ideally situated on a spacious 75' x 130' Oversized Lot, directly across from the beautiful Lions Park directly across the street!! Enjoy the stunning trees, fun playground, and awesome splash pad that create a perfect backdrop for community fun and events!! This lovely property features not one, but TWO GARAGES, an attached single 23'x 12' and Detached Dbl 30'x24' along with RV parking providing ample space for vehicles and storage. Families will appreciate the additional basement suite, ideal for extended family members, adult children or even guests, complete with its own laundry, an updated kitchen, and stylish new vinyl flooring. Recent upgrades enhance the comfort and efficiency of this home, including a new hot water tank, vinyl windows, an attractive exterior front door, and a durable metal roof. With so many advantages, this excellent property is ready to welcome its new owners. Don't miss out on this fantastic opportunity to enjoy a family-friendly lifestyle in a vibrant community setting! Schedule your viewing today! (id:1945)
powered by

Property DetailsKey information about 302 6 Street Se
- Cooling: Central air conditioning
- Heating: Forced air
- Stories: 1
- Year Built: 1960
- Structure Type: House
- Foundation Details: Poured Concrete
- Architectural Style: Bungalow
- Type: Single Family Bungalow
- Bedrooms: 3
- Bathrooms: 3
- Lot Size: 75' x 130'
- Additional Suite: Basement suite
Interior FeaturesDiscover the interior design and amenities
- Basement: Finished, Full, Separate entrance, Suite
- Flooring: Hardwood, Laminate, Ceramic Tile, Vinyl Plank
- Appliances: Refrigerator, Dishwasher, Stove, Washer & Dryer
- Living Area: 1005.75
- Bedrooms Total: 3
- Bathrooms Partial: 1
- Above Grade Finished Area: 1005.75
- Above Grade Finished Area Units: square feet
- Living Space: Spacious
- Basement Suite: Kitchen: Updated, Laundry: Included, Flooring: Vinyl
- Recent Upgrades: New hot water tank, Vinyl windows, Attractive exterior front door
Exterior & Lot FeaturesLearn about the exterior and lot specifics of 302 6 Street Se
- Lot Features: See remarks, Other, Back lane, PVC window, Level
- Lot Size Units: square feet
- Parking Total: 10
- Parking Features: Attached Garage, Detached Garage, Parking Pad, Other, RV
- Lot Size Dimensions: 9750.00
- Garages: [object Object], [object Object]
- RV Parking: Yes
- Roof: Metal
- Nearby Amenities: Park, Playground, Splash pad
Location & CommunityUnderstand the neighborhood and community
- Common Interest: Freehold
- Street Dir Suffix: Southeast
- Community: Redcliff
- Proximity To Park: Directly across the street
Tax & Legal InformationGet tax and legal details applicable to 302 6 Street Se
- Tax Lot: 21-23
- Tax Year: 2024
- Tax Block: 24
- Parcel Number: 0020580842
- Tax Annual Amount: 2124
- Zoning Description: R1
Additional FeaturesExplore extra features and benefits
- Family Friendly: Yes
- Vibrant Community Setting: Yes
Room Dimensions

This listing content provided by REALTOR.ca
has
been licensed by REALTOR®
members of The Canadian Real Estate Association
members of The Canadian Real Estate Association
Nearby Listings Stat
Active listings
4
Min Price
$409,900
Max Price
$629,900
Avg Price
$494,900
Days on Market
46 days
Sold listings
0
Min Sold Price
$0
Max Sold Price
$0
Avg Sold Price
$0
Days until Sold
days
Nearby Places
Additional Information about 302 6 Street Se


























































