
 Welcome to 4721 Copper Crescent! Only steps away from the beach AND public...
Welcome to 4721 Copper Crescent! Only steps away from the beach AND public...



Whether you're interested in viewing Windermere real estate or homes for sale in any of your favorite neighborhoods: Invermere Rural, Fairmont Columbia Lake, Watt, Medora you'll find what you're looking for. Currently on Windermere real estate marked listed 16 single family homes for sale with price range from 399,900$ to 9,400,000$ with average price 971,970$ for 3 bedroom houses.
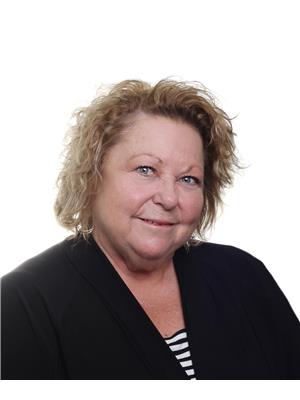
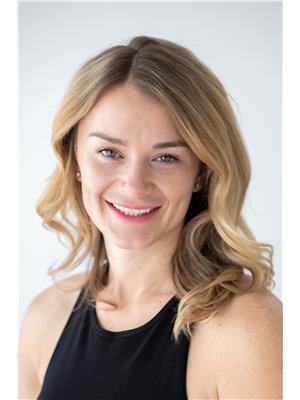
In addition to 46 Vacant land listings in Windermere, we also found 17 Houses, 3 Commercial listings, 2 Condos, 1 Townhomes. Research Windermere real estate market trends and find homes for sale. Search for new homes, open houses, recently sold homes and reduced price real estate in Windermere. Each sale listing includes detailed descriptions, photos, amenities and neighborhood information for Windermere.

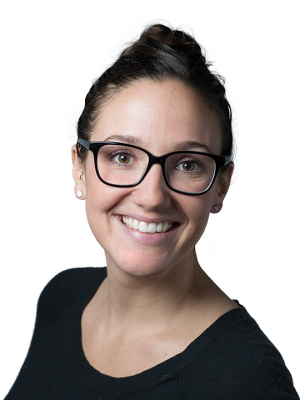






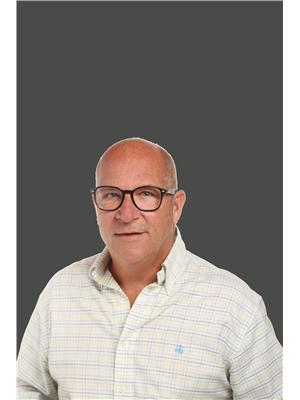








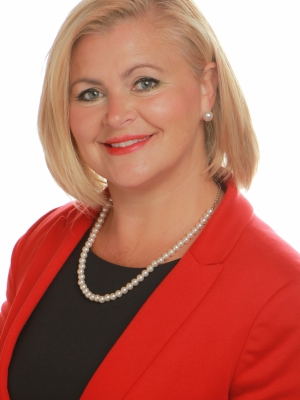










| Nearby Cities | Listings | Avg. price |
|---|---|---|
| Fairmont Hot Springs Homes for Sale | 61 | $378.970 |
| Elkford Homes for Sale | 35 | $209.706 |
| Invermere Homes for Sale | 70 | $818.770 |
| Panorama Homes for Sale | 23 | $377.087 |
| Radium Hot Springs Homes for Sale | 85 | $306.544 |
| Sparwood Homes for Sale | 35 | $499.808 |
| Cranbrook Homes for Sale | 91 | $687.259 |
| Fernie Homes for Sale | 85 | $907.755 |
| Popular Cities | Listings | Avg. price |
|---|---|---|
| Calgary | 4021 | $733.355 |
| Vernon | 595 | $890.416 |
| Kelowna | 1287 | $1.167.221 |
| Kamloops | 947 | $770.881 |
| Edmonton | 3607 | $619.846 |
| Chilliwack | 565 | $1.126.248 |
| Other | 592 | $637.954 |
| Maple Ridge | 664 | $1.595.659 |
 This very special and very private property overlooks Lake Windermere and...
This very special and very private property overlooks Lake Windermere and...
 **YOUR LAKE/BEACH ACCESS WINDERMERE COTTAGE HAS ARRIVED. 5 YEARS ACCESS...
**YOUR LAKE/BEACH ACCESS WINDERMERE COTTAGE HAS ARRIVED. 5 YEARS ACCESS...
 Presenting the largest lot currently available in the development—perfect...
Presenting the largest lot currently available in the development—perfect...
 Welcome to your dream ground floor condo located in the highly desirable...
Welcome to your dream ground floor condo located in the highly desirable...
 DREAM HOME LOCATION!! Don't miss this stunning parcel of land in the developing...
DREAM HOME LOCATION!! Don't miss this stunning parcel of land in the developing...
 ENDLESS OPTIONS! Embrace a unique opportunity to acquire a versatile expanse...
ENDLESS OPTIONS! Embrace a unique opportunity to acquire a versatile expanse...
 Welcome to Lot 30 Elkhorn Estates Phase 5! This beautiful 2.60 acre piece...
Welcome to Lot 30 Elkhorn Estates Phase 5! This beautiful 2.60 acre piece...
 Welcome to Lot 31 Elkhorn Estates Phase 5! This beautiful 2.57 acre piece...
Welcome to Lot 31 Elkhorn Estates Phase 5! This beautiful 2.57 acre piece...
 Welcome to Lot 32 Elkhorn Estates Phase 5! This beautiful 2.89 acre piece...
Welcome to Lot 32 Elkhorn Estates Phase 5! This beautiful 2.89 acre piece...
 Welcome to Lot 29 Elkhorn Estates Phase 5! This beautiful 2.57 acre piece...
Welcome to Lot 29 Elkhorn Estates Phase 5! This beautiful 2.57 acre piece...
 Welcome to Lot 14 Windermere Loop Road! This spectacular 0.41-acre flat...
Welcome to Lot 14 Windermere Loop Road! This spectacular 0.41-acre flat...
 Lot 2 in Copper Point Estates offers endless potential and possibilities!...
Lot 2 in Copper Point Estates offers endless potential and possibilities!...
 Prime lot for rear walk out design. No building commitments. Rural setting...
Prime lot for rear walk out design. No building commitments. Rural setting...
 PRIVATE ESTATE ACREAGE! Welcome to Elkhorn Estates, a gated community in...
PRIVATE ESTATE ACREAGE! Welcome to Elkhorn Estates, a gated community in...
 TURN KEY, FULLY UPGRADED HOME Available Now! - Ideal location for Lake...
TURN KEY, FULLY UPGRADED HOME Available Now! - Ideal location for Lake...
 Welcome to this exquisite home nestled in a serene cul-de-sac! Situated...
Welcome to this exquisite home nestled in a serene cul-de-sac! Situated...
 Your Dream Home Awaits! Welcome to your brand-new oasis, built in 2024...
Your Dream Home Awaits! Welcome to your brand-new oasis, built in 2024...
 Welcome to your stunning new home in the serene town of Windermere, BC....
Welcome to your stunning new home in the serene town of Windermere, BC....
 Discover a one-of-a-kind opportunity at Bay 11, 1496 Highway 93/95! This...
Discover a one-of-a-kind opportunity at Bay 11, 1496 Highway 93/95! This...
 For over a century now, lakefront homes on Lake Windermere have been some...
For over a century now, lakefront homes on Lake Windermere have been some...
 A mountain lovers dream; this property features stunning views from every...
A mountain lovers dream; this property features stunning views from every...
 Find this gorgeous new spec home in Copper Point Estates, a peaceful neighbourhood....
Find this gorgeous new spec home in Copper Point Estates, a peaceful neighbourhood....
 CLICK ON THE MULTIMEDIA BUTTON BELOW FOR COMPLETE DEVELOPER INFO ON ALL...
CLICK ON THE MULTIMEDIA BUTTON BELOW FOR COMPLETE DEVELOPER INFO ON ALL...
 CLICK ON THE MULTIMEDIA BUTTON BELOW FOR COMPLETE DEVELOPER INFO ON ALL...
CLICK ON THE MULTIMEDIA BUTTON BELOW FOR COMPLETE DEVELOPER INFO ON ALL...
 CLICK ON THE MULTIMEDIA BUTTON BELOW FOR COMPLETE DEVELOPER INFO ON ALL...
CLICK ON THE MULTIMEDIA BUTTON BELOW FOR COMPLETE DEVELOPER INFO ON ALL...
 CLICK ON THE MULTIMEDIA BUTTON BELOW FOR COMPLETE DEVELOPER INFO ON ALL...
CLICK ON THE MULTIMEDIA BUTTON BELOW FOR COMPLETE DEVELOPER INFO ON ALL...
 CLICK ON THE MULTIMEDIA BUTTON BELOW FOR COMPLETE DEVELOPER INFO ON ALL...
CLICK ON THE MULTIMEDIA BUTTON BELOW FOR COMPLETE DEVELOPER INFO ON ALL...
 CLICK ON THE MULTIMEDIA BUTTON BELOW FOR COMPLETE DEVELOPER INFO ON ALL...
CLICK ON THE MULTIMEDIA BUTTON BELOW FOR COMPLETE DEVELOPER INFO ON ALL...
 CLICK ON THE MULTIMEDIA BUTTON BELOW FOR COMPLETE DEVELOPER INFO ON ALL...
CLICK ON THE MULTIMEDIA BUTTON BELOW FOR COMPLETE DEVELOPER INFO ON ALL...
 CLICK ON THE MULTIMEDIA BUTTON BELOW FOR COMPLETE DEVELOPER INFO ON ALL...
CLICK ON THE MULTIMEDIA BUTTON BELOW FOR COMPLETE DEVELOPER INFO ON ALL...
 CLICK ON THE MULTIMEDIA BUTTON BELOW FOR COMPLETE DEVELOPER INFO ON ALL...
CLICK ON THE MULTIMEDIA BUTTON BELOW FOR COMPLETE DEVELOPER INFO ON ALL...
 CLICK ON THE MULTIMEDIA BUTTON BELOW FOR COMPLETE DEVELOPER INFO ON ALL...
CLICK ON THE MULTIMEDIA BUTTON BELOW FOR COMPLETE DEVELOPER INFO ON ALL...