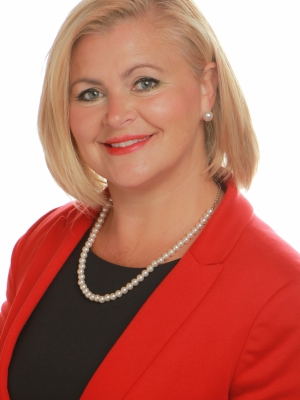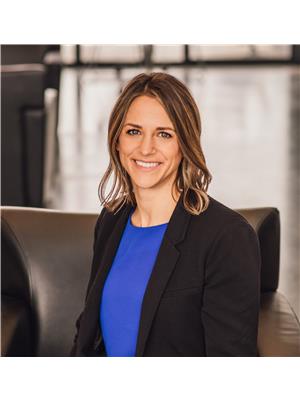1089 Scenic Place, Windermere
- Bedrooms: 3
- Bathrooms: 3
- Living area: 2305 square feet
- Type: Residential
- Added: 117 days ago
- Updated: 10 days ago
- Last Checked: 13 hours ago
Welcome to this exquisite home nestled in a serene cul-de-sac! Situated in Windermere's beloved Baltac area, this residence seamlessly blends cozy indoor living with exceptional outdoor space. Step into the expansive yard, where you can enjoy breathtaking views of the lake and relax on the large deck. Whether you prefer soaking up the sunshine or dining in the sheltered area, the deck offers both options. Inside, two wood-burning fireplaces add warmth and charm to the living spaces. The main floor features a luxurious master bedroom and ensuite, with two additional rooms conveniently located on the lower level, perfect for family or guests. This home also includes a double garage for added convenience. As a bonus, it includes membership in the exclusive Baltac Beach Association and is being sold turnkey, presenting an irresistible opportunity! (id:1945)
powered by

Property DetailsKey information about 1089 Scenic Place
- Roof: Tile, Unknown
- Cooling: Central air conditioning
- Heating: Baseboard heaters, Stove, Forced air, Wood
- Year Built: 1989
- Structure Type: House
- Exterior Features: Stucco
- Architectural Style: Ranch
Interior FeaturesDiscover the interior design and amenities
- Basement: Full
- Flooring: Laminate, Carpeted, Mixed Flooring
- Appliances: Washer, Refrigerator, Dishwasher, Range, Dryer, Microwave
- Living Area: 2305
- Bedrooms Total: 3
- Fireplaces Total: 1
- Bathrooms Partial: 1
- Fireplace Features: Wood, Conventional
Exterior & Lot FeaturesLearn about the exterior and lot specifics of 1089 Scenic Place
- View: Lake view, Mountain view, View (panoramic)
- Lot Features: Cul-de-sac, Level lot
- Water Source: Community Water User's Utility
- Lot Size Units: acres
- Parking Total: 4
- Parking Features: Attached Garage
- Road Surface Type: Cul de sac
- Lot Size Dimensions: 0.33
Location & CommunityUnderstand the neighborhood and community
- Common Interest: Freehold
Utilities & SystemsReview utilities and system installations
- Sewer: Septic tank
Tax & Legal InformationGet tax and legal details applicable to 1089 Scenic Place
- Zoning: Unknown
- Parcel Number: 026-267-209
- Tax Annual Amount: 4592
Room Dimensions

This listing content provided by REALTOR.ca
has
been licensed by REALTOR®
members of The Canadian Real Estate Association
members of The Canadian Real Estate Association
Nearby Listings Stat
Active listings
3
Min Price
$949,000
Max Price
$2,750,000
Avg Price
$1,642,667
Days on Market
189 days
Sold listings
2
Min Sold Price
$1,995,000
Max Sold Price
$2,499,000
Avg Sold Price
$2,247,000
Days until Sold
154 days
Nearby Places
Additional Information about 1089 Scenic Place



























































