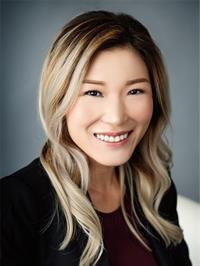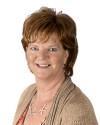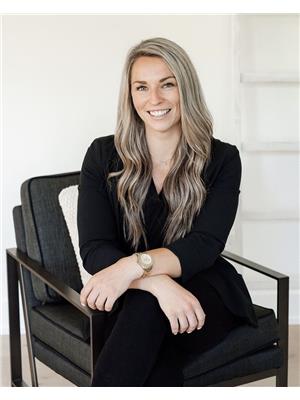15 Maple Heights Drive, Huntsville
- Bedrooms: 3
- Bathrooms: 2
- Living area: 2232 square feet
- Type: Residential
Source: Public Records
Note: This property is not currently for sale or for rent on Ovlix.
We have found 6 Houses that closely match the specifications of the property located at 15 Maple Heights Drive with distances ranging from 2 to 9 kilometers away. The prices for these similar properties vary between 759,999 and 1,049,900.
Recently Sold Properties
Nearby Places
Name
Type
Address
Distance
Muskoka Heritage Place - Museum, Village, Train
Art gallery
88 Brunel Rd
1.2 km
Riverside Public School
School
755 Brunel Rd
1.7 km
La Dolce Vita Trattoria
Restaurant
21 W S
1.8 km
Schat Bakery & Café
Bakery
26 Main St E
2.0 km
Spencer's Tall Trees
Restaurant
87 Main St W
2.0 km
Canada's Best Value Inn
Lodging
69 Main St W
2.0 km
Huntsville
Locality
Huntsville
2.0 km
Louis's II Restaurant & Tavern
Restaurant
24 Main E
2.0 km
The Mill On Main
Restaurant
50 Main St E
2.0 km
That Little Place By The Lights
Restaurant
76 Main St E
2.0 km
Tim Hortons
Store
99 Main St E
2.0 km
Pizza Pizza
Restaurant
90 Main St E #15
2.0 km
Property Details
- Cooling: Central air conditioning
- Heating: Forced air, Natural gas
- Stories: 1
- Year Built: 2002
- Structure Type: House
- Exterior Features: Vinyl siding
- Foundation Details: Block
- Architectural Style: Bungalow
Interior Features
- Basement: Finished, Full
- Appliances: Washer, Refrigerator, Dishwasher, Stove, Dryer
- Living Area: 2232
- Bedrooms Total: 3
- Fireplaces Total: 2
- Above Grade Finished Area: 1047
- Below Grade Finished Area: 1185
- Above Grade Finished Area Units: square feet
- Below Grade Finished Area Units: square feet
- Above Grade Finished Area Source: Other
- Below Grade Finished Area Source: Other
Exterior & Lot Features
- Lot Features: Crushed stone driveway
- Water Source: Drilled Well
- Lot Size Units: acres
- Parking Total: 5
- Parking Features: Attached Garage
- Lot Size Dimensions: 0.65
Location & Community
- Directions: Brunel Road to Maple Heigths Drive. #15 SOP.
- Common Interest: Freehold
- Subdivision Name: Brunel
Utilities & Systems
- Sewer: Septic System
- Utilities: Telephone
Tax & Legal Information
- Tax Annual Amount: 2822.92
- Zoning Description: RR
Welcome to this beautifully maintained and well-appointed 3-bedroom, 2-bath bungalow, nestled in a highly sought-after, family-friendly neighbourhood just minutes from downtown Huntsville! Located close to an elementary school (offering French immersion) and surrounded by nature, this home is perfect for families looking for a serene, welcoming community or those looking to downsize. Step inside from the charming covered porch, where you’ll find a cozy gas fireplace, gleaming hardwood floors, and large windows that let in plenty of natural light, creating a warm and relaxing atmosphere. The bright and cheery kitchen is a true delight, offering ample cupboard space, convenient laundry access, and an open concept design that flows seamlessly into the dining room. From there, step out onto the 3-season Muskoka room, perfect for enjoying your morning coffee or hosting summer dinners on the entertaining deck. The main floor also features the primary bedroom, complete with a walk-in closet, a full 4-piece bathroom with a charming clawfoot tub. A second bedroom complete this level, offering convenience and comfort for family and guests alike. Downstairs, you’ll discover a spacious family room with another cozy gas fireplace, an ideal spot for family gatherings, movie nights, or game days. The lower level also includes a third bedroom with ensuite privileges and plenty of storage space. Outside, the home includes an attached garage, an inviting covered front porch, and a beautifully treed, level lot that offers both privacy and charm. Riverside Public School and a boat launch to Fairy Lake are just minutes away. Don't miss out on this stunning family home that has it all – warmth, style, and a location that can't be beat! (id:1945)
Demographic Information
Neighbourhood Education
| Bachelor's degree | 25 |
| Certificate of Qualification | 15 |
| College | 40 |
| University degree at bachelor level or above | 25 |
Neighbourhood Marital Status Stat
| Married | 165 |
| Widowed | 25 |
| Divorced | 25 |
| Separated | 15 |
| Never married | 75 |
| Living common law | 35 |
| Married or living common law | 200 |
| Not married and not living common law | 135 |
Neighbourhood Construction Date
| 1961 to 1980 | 70 |
| 1981 to 1990 | 15 |
| 1991 to 2000 | 15 |
| 2001 to 2005 | 15 |
| 2006 to 2010 | 15 |
| 1960 or before | 45 |











