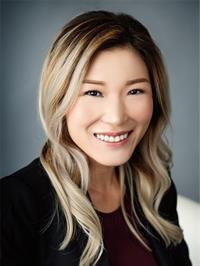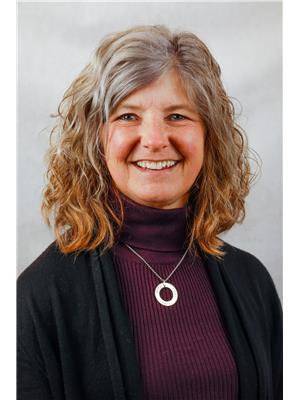113 Brunel Road, Huntsville
- Bedrooms: 4
- Bathrooms: 3
- Living area: 2459 square feet
- Type: Residential
Source: Public Records
Note: This property is not currently for sale or for rent on Ovlix.
We have found 6 Houses that closely match the specifications of the property located at 113 Brunel Road with distances ranging from 2 to 9 kilometers away. The prices for these similar properties vary between 759,999 and 899,900.
Recently Sold Properties
Nearby Places
Name
Type
Address
Distance
Muskoka Heritage Place - Museum, Village, Train
Art gallery
88 Brunel Rd
0.3 km
La Dolce Vita Trattoria
Restaurant
21 W S
0.9 km
Huntsville
Locality
Huntsville
1.1 km
That Little Place By The Lights
Restaurant
76 Main St E
1.1 km
Schat Bakery & Café
Bakery
26 Main St E
1.1 km
The Mill On Main
Restaurant
50 Main St E
1.1 km
Tim Hortons
Store
99 Main St E
1.1 km
Pizza Pizza
Restaurant
90 Main St E #15
1.1 km
Louis's II Restaurant & Tavern
Restaurant
24 Main E
1.1 km
Family Restaurant & Pizza
Restaurant
1 King William St
1.1 km
M&M Meat Shops
Grocery or supermarket
1 King William St
1.1 km
Blackburn's Steakhouse
Restaurant
7 John St
1.2 km
Property Details
- Cooling: Central air conditioning
- Heating: Forced air, Natural gas
- Stories: 1
- Structure Type: House
- Exterior Features: Vinyl siding
- Foundation Details: Insulated Concrete Forms
- Architectural Style: Bungalow
Interior Features
- Basement: Finished, Full
- Appliances: Refrigerator, Stove, Microwave, Blinds
- Bedrooms Total: 4
- Bathrooms Partial: 1
Exterior & Lot Features
- Water Source: Municipal water
- Parking Total: 2
- Parking Features: Detached Garage
- Building Features: Fireplace(s)
- Lot Size Dimensions: 77 x 174 FT
Location & Community
- Directions: Hwy 11 to Muskoka Rd 3 East (Main St) - Yonge St S - Townline Rd - Brunel Rd (right) #113. SOP
- Common Interest: Freehold
Utilities & Systems
- Sewer: Sanitary sewer
- Electric: Generator
- Utilities: Sewer
Tax & Legal Information
- Tax Annual Amount: 3693.18
- Zoning Description: UR-Low
In the heart of Huntsville, this raised 4 bed, 3 bath bungalow offers a rare connection to nature, with conservation land on two sides offering a perfect combination of peaceful seclusion and in-town convenience. Imagine stepping out into your backyard and being greeted by an expanse of untouched nature, while still being within walking distance of Downtown Huntsvilles vibrant community. The added bonus of this homes accessibility features an exterior lift, chair lift to the lower level, and Safe Step, walk-in tub promise ease for every stage of life. Built in 2003 (ICF Construction) with 2,500 Sq. Ft of living space on complete municipal services with an automatic generator, central air, high-speed internet, an oversize garage with in-floor heating, paved L shape driveway and more and you have the complete the package! Inside, discover a spacious, open layout bathed in natural light. The heart of the home is a beautiful and spacious kitchen opening out to the inviting living room warmed by a crackling fireplace, dining room and extending to a 3 season Muskoka Room. Hardwood floors flow seamlessly throughout the main level, leading to a main-floor primary bedroom with ensuite, an office (or bedroom) space, laundry, 2PC powder room, and wrap around screened in porch. This home invites you to live effortlessly, blending nature, accessibility, and convenience into a lifestyle youll cherish. The finished lower level offers up another family room, 3PC bath, 3 more bedrooms and incredible storage. Capture forest views from your principal living areas, and enjoy garden views from your 3 season Muskoka Room overlooking your fenced backyard with a small shed, water feature and more! Just steps from Downtown and all its amenities, this home delivers both a retreat and a connected lifestyle. Reach out for more details and discover how this home, with its perfect balance of privacy, accessibility, and convenience, could be the key to your next chapter. (id:1945)
Demographic Information
Neighbourhood Education
| Bachelor's degree | 25 |
| Certificate of Qualification | 15 |
| College | 40 |
| University degree at bachelor level or above | 25 |
Neighbourhood Marital Status Stat
| Married | 165 |
| Widowed | 25 |
| Divorced | 25 |
| Separated | 15 |
| Never married | 75 |
| Living common law | 35 |
| Married or living common law | 200 |
| Not married and not living common law | 135 |
Neighbourhood Construction Date
| 1961 to 1980 | 70 |
| 1981 to 1990 | 15 |
| 1991 to 2000 | 15 |
| 2001 to 2005 | 15 |
| 2006 to 2010 | 15 |
| 1960 or before | 45 |











