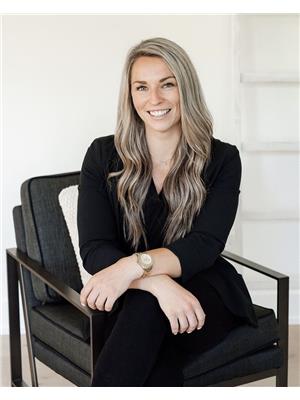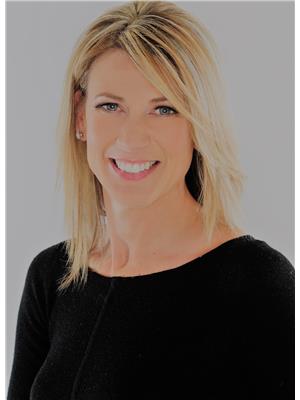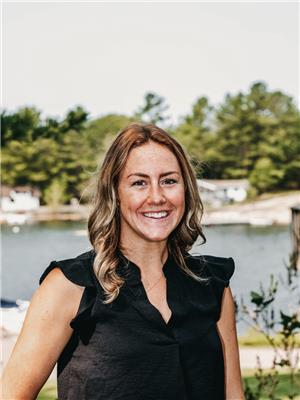710 Domtar Road, Utterson
- Bedrooms: 3
- Bathrooms: 2
- Living area: 1608.91 square feet
- Type: Residential
- Added: 13 days ago
- Updated: 5 days ago
- Last Checked: 7 hours ago
Welcome to 710 Domtar Road, Utterson – a stunning new build that effortlessly combines modern luxury with the tranquility of country living, set on a generous 5-acre lot. Ideally located just minutes from the town of Huntsville and a short drive to Bracebridge, this property offers the perfect balance of convenience and seclusion. Upon entering, you will be greeted by a spacious, open-concept living and dining area, highlighted by vaulted ceilings and an abundance of natural light, creating a warm and inviting space perfect for entertaining. The sleek, contemporary kitchen features gorgeous quartz countertops, a large island for meal prep, and timeless antique brass hardware, complemented by brand-new LG appliances for a truly move-in-ready experience. For added convenience, the main floor includes direct access to an attached garage, enhancing both functionality and comfort. The primary bedroom, measuring 15’ 2” x 11’ 10”, serves as a serene retreat, complete with a walk-in closet and a stylish 3-piece ensuite. Two additional bright and airy bedrooms offer ample space for family or guests, each featuring large windows and generous closets, with a beautifully appointed 4-piece bathroom to share. The outdoor spaces are just as impressive, with a screened-in back deck offering the perfect spot to relax and take in the surrounding natural Muskoka beauty. The expansive 5-acre lot provides endless possibilities, from gardening to recreational activities, and even potential for future development. Whether you’re seeking peace and privacy or space for outdoor pursuits, this property has it all. With its unbeatable location, modern amenities, and room to grow, 710 Domtar Road is the perfect place to call home. Don’t miss out on the chance to own this exceptional new build—experience the ideal blend of modern living and country charm. (id:1945)
powered by

Property DetailsKey information about 710 Domtar Road
- Cooling: Central air conditioning
- Heating: Forced air, Propane
- Stories: 1
- Structure Type: House
- Exterior Features: Vinyl siding
- Foundation Details: Insulated Concrete Forms
- Architectural Style: Bungalow
Interior FeaturesDiscover the interior design and amenities
- Basement: Unfinished, Crawl space
- Appliances: Washer, Refrigerator, Stove, Dryer
- Living Area: 1608.91
- Bedrooms Total: 3
- Above Grade Finished Area: 1608.91
- Above Grade Finished Area Units: square feet
- Above Grade Finished Area Source: Other
Exterior & Lot FeaturesLearn about the exterior and lot specifics of 710 Domtar Road
- Lot Features: Country residential
- Water Source: Drilled Well
- Parking Total: 5
- Parking Features: Attached Garage
Location & CommunityUnderstand the neighborhood and community
- Directions: Hwy 11- Stephenson Rd 12- Domtar, SOP
- Common Interest: Freehold
- Subdivision Name: Stephenson
Utilities & SystemsReview utilities and system installations
- Sewer: Septic System
Tax & Legal InformationGet tax and legal details applicable to 710 Domtar Road
- Tax Annual Amount: 523.2
- Zoning Description: RR-1437
Room Dimensions

This listing content provided by REALTOR.ca
has
been licensed by REALTOR®
members of The Canadian Real Estate Association
members of The Canadian Real Estate Association
Nearby Listings Stat
Active listings
1
Min Price
$899,000
Max Price
$899,000
Avg Price
$899,000
Days on Market
13 days
Sold listings
0
Min Sold Price
$0
Max Sold Price
$0
Avg Sold Price
$0
Days until Sold
days
Nearby Places
Additional Information about 710 Domtar Road












































