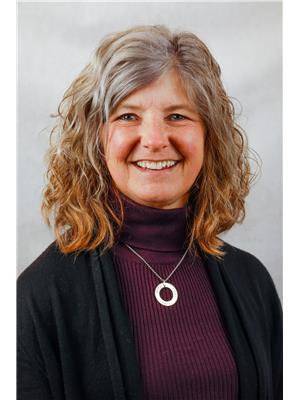223 Woodland Drive, Huntsville
- Bedrooms: 3
- Bathrooms: 2
- Living area: 1459 square feet
- Type: Residential
- Added: 31 days ago
- Updated: 30 days ago
- Last Checked: 22 hours ago
Why just buy a home or a cottage when you can buy a lifestyle. This beautiful recreational residence nestled in the sought after enclave of Hidden Valley is steps to your deeded private beach on prestigious Pen Lake. Offering fun for all seasons, ski/snowboard to Hidden Valley Highlands, hike or bike to miles of trails, a short ride to PGA and Clublinks golf courses, and the shops and restaurants of vibrant downtown Huntsville. The lovely quality built and beautifully maintained year round home or cottage is set back privately from the road and offers good privacy from neighbours. Main level is open concept with window wall and white wood ceiling and beams, multi walk out doors to deck, Muskoka stone fireplace, oak hardwood flooring and quality craftsman built kitchen cabinets. Sunlit interior is up to date and a pleasure to view. 2 main level bedrooms are bright and spacious and main level bathroom has been attractively updated. Lower level offers a nice size family room with gas fireplace, wood floors and French door access to another bedroom. This level has another freshly decorated 4pc bathroom, laundry with mudroom access to the carport and a main entrance foyer. The deck off the living room is ample size for BBQing, dining, entertaining and has a bonus glass rail for a great view through from inside and out. This property has been lovingly maintained by the owners with a circular drive, carport, extensive granite patios, walkways, gardens and more. (id:1945)
powered by

Property Details
- Cooling: None
- Heating: Baseboard heaters, Electric
- Stories: 1
- Year Built: 1976
- Structure Type: House
- Exterior Features: Wood, Stone, See Remarks
- Foundation Details: Block
- Architectural Style: Raised bungalow
- Construction Materials: Wood frame
Interior Features
- Basement: Finished, Full
- Appliances: Washer, Refrigerator, Dishwasher, Stove, Dryer, Microwave Built-in
- Living Area: 1459
- Bedrooms Total: 3
- Fireplaces Total: 2
- Above Grade Finished Area: 1459
- Above Grade Finished Area Units: square feet
- Below Grade Finished Area Units: square feet
- Above Grade Finished Area Source: Plans
- Below Grade Finished Area Source: Other
Exterior & Lot Features
- View: No Water View
- Lot Features: Southern exposure, Crushed stone driveway, Country residential, Recreational
- Water Source: Municipal water
- Lot Size Units: acres
- Parking Total: 8
- Water Body Name: Peninsula Lake
- Parking Features: Carport, Visitor Parking
- Lot Size Dimensions: 0.37
- Waterfront Features: Waterfront
Location & Community
- Directions: Hwy#60 to Hidden Valley Road, veer LEFT onto Skyline Drive , to Woodland Drive #223
- Common Interest: Freehold
- Subdivision Name: Chaffey
- Community Features: Quiet Area, School Bus
Utilities & Systems
- Utilities: Electricity, Telephone
Tax & Legal Information
- Tax Annual Amount: 2668.32
- Zoning Description: R1
Additional Features
- Security Features: Smoke Detectors
Room Dimensions
This listing content provided by REALTOR.ca has
been licensed by REALTOR®
members of The Canadian Real Estate Association
members of The Canadian Real Estate Association

















