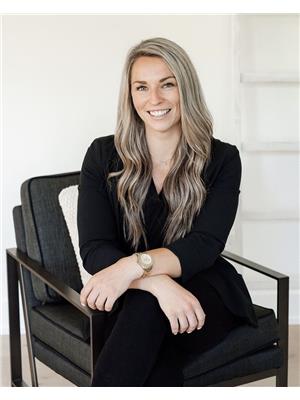359 Brunel Road, Huntsville
- Bedrooms: 4
- Bathrooms: 3
- Living area: 3894 square feet
- Type: Residential
- Added: 21 days ago
- Updated: 5 days ago
- Last Checked: 8 hours ago
Welcome to 359 Brunel Road in Huntsville Ontario! This substantial home offers a range of impressive features perfect for comfortable living. With four spacious bedrooms, three bathrooms, and a large rec room with a snooker table, there's plenty of space for everyone to enjoy. The property also boasts a cozy and inviting indoor hot tub room, perfect for relaxation. With a walkout to the backyard, you'll have easy access to outdoor activities. The open concept living, kitchen, and dining areas provide a seamless flow throughout the home, with stunning views of the backyard from the kitchen, dining, and living areas. The living room itself offers panoramic views in three directions, filling the space with natural light. In addition to these features, the property includes a detached heated garage and an attached garage to the home. This provides ample parking and storage space for all your needs. Located on Brunel Road, this home offers a picturesque view of the water and convenient access to town. Water access is available just across Brunel Road, and you have the option to apply for a dock through the district of Muskoka. With its bright and sun-filled interior, spacious layout, and desirable amenities, 359 Brunel Rd. is the perfect place to call home. Don't miss out on this incredible opportunity (id:1945)
powered by

Property DetailsKey information about 359 Brunel Road
- Cooling: None
- Heating: Heat Pump, Forced air, Boiler, Natural gas, Other
- Stories: 1
- Year Built: 1989
- Structure Type: House
- Exterior Features: Log
- Foundation Details: Block
- Architectural Style: Raised bungalow
Interior FeaturesDiscover the interior design and amenities
- Basement: Finished, Full
- Appliances: Washer, Refrigerator, Hot Tub, Dishwasher, Stove, Dryer, Microwave, Wet Bar, Garage door opener
- Living Area: 3894
- Bedrooms Total: 4
- Above Grade Finished Area: 2222
- Below Grade Finished Area: 1672
- Above Grade Finished Area Units: square feet
- Below Grade Finished Area Units: square feet
- Above Grade Finished Area Source: Owner
- Below Grade Finished Area Source: Other
Exterior & Lot FeaturesLearn about the exterior and lot specifics of 359 Brunel Road
- View: View of water
- Lot Features: Wet bar, Crushed stone driveway, Country residential
- Water Source: Drilled Well
- Lot Size Units: acres
- Parking Total: 10
- Parking Features: Attached Garage, Detached Garage
- Lot Size Dimensions: 1
Location & CommunityUnderstand the neighborhood and community
- Directions: from hwy 11 ,exit Muskoka Road 3 in Huntsville ,take exit 219 from on 11-N, continue on Muskoka District Road 3, take town line rd W to Brunel Rd/Muskoka Rd 2 , 359 Brunel rd/ Muskoka District Road 2
- Common Interest: Freehold
- Subdivision Name: Brunel
Utilities & SystemsReview utilities and system installations
- Sewer: Septic System
- Utilities: Natural Gas, Electricity, Telephone
Tax & Legal InformationGet tax and legal details applicable to 359 Brunel Road
- Tax Annual Amount: 4343.26
- Zoning Description: SR1
Room Dimensions

This listing content provided by REALTOR.ca
has
been licensed by REALTOR®
members of The Canadian Real Estate Association
members of The Canadian Real Estate Association
Nearby Listings Stat
Active listings
7
Min Price
$617,000
Max Price
$1,199,900
Avg Price
$938,257
Days on Market
42 days
Sold listings
0
Min Sold Price
$0
Max Sold Price
$0
Avg Sold Price
$0
Days until Sold
days
Nearby Places
Additional Information about 359 Brunel Road




















































