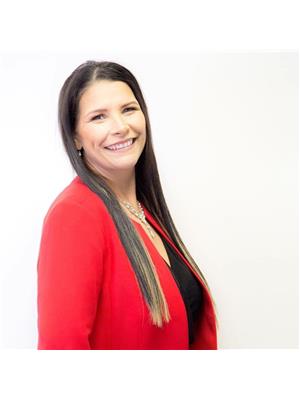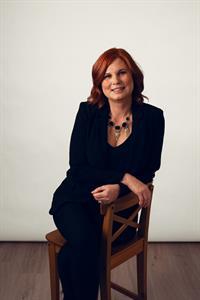46 701 Beacon Hill Drive, Fort Mcmurray
- Bedrooms: 3
- Bathrooms: 2
- Living area: 944.05 square feet
- Type: Townhouse
Source: Public Records
Note: This property is not currently for sale or for rent on Ovlix.
We have found 6 Townhomes that closely match the specifications of the property located at 46 701 Beacon Hill Drive with distances ranging from 2 to 10 kilometers away. The prices for these similar properties vary between 132,900 and 284,900.
Recently Sold Properties
Nearby Places
Name
Type
Address
Distance
Radisson Hotel & Suites Fort McMurray
Lodging
435 Gregoire Dr
1.0 km
Vantage Inns & Suites
Lodging
200 Parent Way
1.2 km
Super 8 Fort Mcmurray
Restaurant
321 Sakitawaw Trail
1.3 km
Kal Tire
Store
338 Gregoire Dr
1.5 km
Keyano College
School
8115 Franklin Ave
2.2 km
Sawridge Inn Fort McMurray
Lodging
530 Mackenzie Blvd
2.5 km
Oil Sands Discovery Centre
Museum
515 Mackenzie Blvd
2.7 km
Canadian Tire
Department store
1 Hospital St
3.0 km
Sobeys
Grocery or supermarket
19 Riedel St
3.2 km
Moxie's Classic Grill
Bar
9521 Franklin Ave
3.3 km
Clearwater Suite Hotel
Lodging
4 Haineault St
3.5 km
Yoshi Japanese Restaurant
Restaurant
9612 Franklin Ave
3.5 km
Property Details
- Cooling: Central air conditioning
- Heating: Forced air
- Stories: 2
- Year Built: 1975
- Structure Type: Row / Townhouse
- Exterior Features: Vinyl siding
- Foundation Details: Poured Concrete
Interior Features
- Basement: Finished, Full
- Flooring: Tile, Hardwood, Carpeted
- Appliances: Refrigerator, Dishwasher, Stove, Window Coverings, Washer & Dryer
- Living Area: 944.05
- Bedrooms Total: 3
- Above Grade Finished Area: 944.05
- Above Grade Finished Area Units: square feet
Exterior & Lot Features
- Lot Features: Other, Parking
- Water Source: Municipal water
- Lot Size Units: square feet
- Parking Total: 1
- Parking Features: Parking Pad
- Building Features: Other
- Lot Size Dimensions: 0.00
Location & Community
- Common Interest: Condo/Strata
- Subdivision Name: Beacon Hill
- Community Features: Pets Allowed
Property Management & Association
- Association Fee: 281
- Association Name: SOUTH RIDGE GARDEN CONDO CORP.
- Association Fee Includes: Common Area Maintenance, Property Management, Ground Maintenance, Insurance, Reserve Fund Contributions
Utilities & Systems
- Sewer: Municipal sewage system
- Electric: 100 Amp Service
Tax & Legal Information
- Tax Lot: 85
- Tax Year: 2023
- Parcel Number: 0013702261
- Tax Annual Amount: 672
- Zoning Description: R3
Additional Features
- Photos Count: 38
TONS OF RENOVATIONS, LOW CONDO FEES, END UNIT ON THIS BEACONHILL BEAUTY TOWNHOME. EXCELLENT VALUE on this FULLY DEVELOPED TOWNHOME WITH SEPARATE ENTRANCE! Lets began on the exterior, UPDATED SIDING, WINDOWS, SHINGLES (2016). The rear yard offers a fully fenced yard with deck backing a GREENSPACE Step inside and see this MOVE IN READY HOME, that has seen a facelift to the kitchen and bathrooms living room. Renovations include NEW INTERIOR DOORS, AND TRIM, UPDATED FLOORING, A NEW WHITE KITCHEN WITH TILE BACKSPALSH AND STAINLESS APPLIANCES that includes a double oven. The main level offers a front living room with hardwood floors. The upper level offers hardwood floors, a FULLY RENOVATED BATHROOM and two large bedrooms. Primary bedroom features built in organizers in the closet. The Fully developed basement is currently a bachelor pad with bedroom and FULL BATHROOM THAT HAS BEEN RENOIVATED WITH A LARGE SOAKTUB AND TILE SURROUND. This lower can also be a large family room. The lower level is complete with cold storage/wine room. Other upgrades include CENTRAL A/C, NEW FURANCE AND HOTWATER TANK IN 2016, custom built in cabinets at front entry and more. This home is located on the South side of the city in Beaconhill, next to Birchwood trails, and in walking distance to schools, shopping and only a 10 minute drive to the Fort McMurray International Airport. Call today for your personal view. (id:1945)











