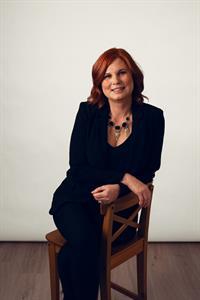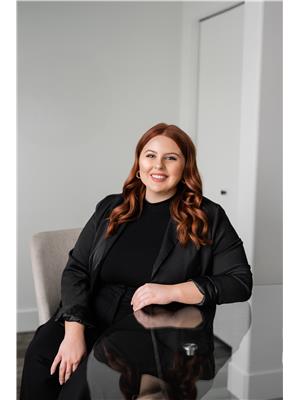30 98 Wilson Drive, Fort Mcmurray
- Bedrooms: 3
- Bathrooms: 4
- Living area: 1418.44 square feet
- Type: Townhouse
- Added: 16 days ago
- Updated: 6 days ago
- Last Checked: 1 days ago
**Executive Living in Wood Buffalo Townhome** Discover the epitome of luxury in this stunning Wood Buffalo townhome. Step onto gleaming hardwood floors and into a spacious main floor that boasts high ceilings, large windows, and a cozy fireplace—perfect for those chilly evenings. Garden doors open to a serene outdoor deck perfect for entertaining guests and BBQ. The kitchen level is a chef's dream, featuring an abundance of cabinets, a large center island, and top-of-the-line LG black stainless appliances. Enjoy meals in the well-lit, spacious dining area and two-piece bathroom. Ascend to the third level to find a bedroom with soaring vaulted ceilings, a huge window and a full four-piece bath. The top level is your private retreat—a master suite complete with a large walk-in closet, vaulted ceilings, a luxurious jetted tub, and a separate stand-up shower. This home is packed with added features including central air conditioning, custom window coverings, central vacuum with attachments, and a lovely single-car garage with custom shelving—perfect for keeping your car warm during those cold winter months. Recent improvements include a newer hot water tank, a new motor in a well-maintained furnace, a water softener and a new washer and dryer. Make your home in Wood Buffalo a quiet, well-manicured, and family-oriented neighbourhood where pride of ownership is evident, this community has so much to offer. Residents enjoy the many beautiful parks, green spaces and walking trails. The water spray park located in the centre of the neighbourhood is abuzz with the sounds of children's laughter throughout the summer where families gather for picnics and parties. This community is the perfect retreat for home buyers who want it all and access to golf. Nestled along the banks of the Athabasca River is the Fort McMurray Golf Club. This 18-hole course provides championship tees and is perfect for all ages and handicaps. Experience executive living at its finest in Wood Buffalo. Do n't miss this opportunity. (id:1945)
powered by

Property Details
- Cooling: Central air conditioning
- Heating: Forced air, Natural gas
- Stories: 3
- Year Built: 2007
- Structure Type: Row / Townhouse
- Exterior Features: Stone, Vinyl siding
- Foundation Details: Poured Concrete
Interior Features
- Basement: Finished, Full
- Flooring: Hardwood, Laminate, Carpeted, Linoleum
- Appliances: Washer, Refrigerator, Dishwasher, Stove, Dryer, Microwave, Window Coverings
- Living Area: 1418.44
- Bedrooms Total: 3
- Fireplaces Total: 1
- Bathrooms Partial: 1
- Above Grade Finished Area: 1418.44
- Above Grade Finished Area Units: square feet
Exterior & Lot Features
- Lot Features: See remarks, Closet Organizers, Parking
- Lot Size Units: square feet
- Parking Total: 2
- Parking Features: Attached Garage
- Lot Size Dimensions: 2131.32
Location & Community
- Common Interest: Condo/Strata
- Subdivision Name: Wood Buffalo
- Community Features: Golf Course Development, Pets Allowed With Restrictions
Property Management & Association
- Association Fee: 400
- Association Fee Includes: Common Area Maintenance, Property Management, Waste Removal, Ground Maintenance, Insurance, Reserve Fund Contributions, Sewer
Tax & Legal Information
- Tax Lot: 30
- Tax Year: 2024
- Tax Block: 0
- Parcel Number: 0032190324
- Tax Annual Amount: 1290
- Zoning Description: R3
Room Dimensions
This listing content provided by REALTOR.ca has
been licensed by REALTOR®
members of The Canadian Real Estate Association
members of The Canadian Real Estate Association

















