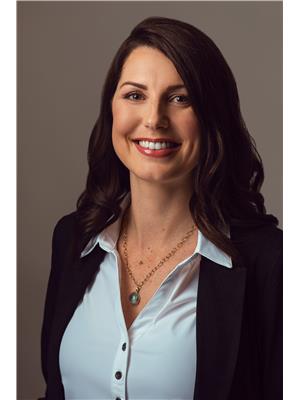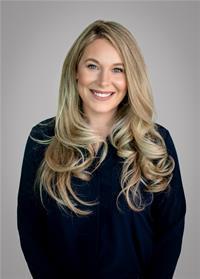200 Beaverglen Close, Fort Mcmurray
- Bedrooms: 6
- Bathrooms: 3
- Living area: 1519.81 square feet
- Type: Residential
Source: Public Records
Note: This property is not currently for sale or for rent on Ovlix.
We have found 6 Houses that closely match the specifications of the property located at 200 Beaverglen Close with distances ranging from 2 to 10 kilometers away. The prices for these similar properties vary between 469,900 and 799,888.
Recently Sold Properties
Nearby Places
Name
Type
Address
Distance
Radisson Hotel & Suites Fort McMurray
Lodging
435 Gregoire Dr
1.4 km
Vantage Inns & Suites
Lodging
200 Parent Way
1.6 km
Super 8 Fort Mcmurray
Restaurant
321 Sakitawaw Trail
1.7 km
Kal Tire
Store
338 Gregoire Dr
1.9 km
Keyano College
School
8115 Franklin Ave
1.9 km
Canadian Tire
Department store
1 Hospital St
2.7 km
Sobeys
Grocery or supermarket
19 Riedel St
2.8 km
Sawridge Inn Fort McMurray
Lodging
530 Mackenzie Blvd
2.9 km
Moxie's Classic Grill
Bar
9521 Franklin Ave
2.9 km
Clearwater Suite Hotel
Lodging
4 Haineault St
3.1 km
Yoshi Japanese Restaurant
Restaurant
9612 Franklin Ave
3.1 km
Oil Sands Discovery Centre
Museum
515 Mackenzie Blvd
3.1 km
Property Details
- Cooling: Central air conditioning
- Heating: Forced air
- Year Built: 2019
- Structure Type: House
- Exterior Features: Vinyl siding
- Foundation Details: Poured Concrete
- Architectural Style: Bi-level
Interior Features
- Basement: Finished, Full
- Flooring: Tile, Carpeted, Vinyl Plank
- Appliances: Refrigerator, Dishwasher, Stove, Microwave, Garburator, Window Coverings, Garage door opener, Washer & Dryer
- Living Area: 1519.81
- Bedrooms Total: 6
- Fireplaces Total: 1
- Above Grade Finished Area: 1519.81
- Above Grade Finished Area Units: square feet
Exterior & Lot Features
- Lot Features: PVC window, Closet Organizers, No Smoking Home
- Lot Size Units: square feet
- Parking Total: 4
- Parking Features: Attached Garage, Garage, Parking Pad, Interlocked, Heated Garage
- Lot Size Dimensions: 6600.21
Location & Community
- Common Interest: Freehold
- Subdivision Name: Beacon Hill
Tax & Legal Information
- Tax Lot: 77
- Tax Year: 2024
- Tax Block: 2
- Parcel Number: 0019165308
- Tax Annual Amount: 3129
- Zoning Description: R1
Welcome to 200 Beaverglen Close: This stunning modern bi-level home, built by Brooks Homes in 2019, offers sleek finishes, a bright and airy open floor plan, and six bedrooms. It features a fully fenced and landscaped backyard and an impressive 26x22 attached heated garage, perfect for accommodating vehicles, hobbies, or toys.Situated in the desirable community of Beacon Hill, this property is surrounded by larger lots and offers easy access to beautiful trails and parks, ideal for an active or peaceful lifestyle. The home exudes curb appeal with its white and black exterior finishes and interlocking brick driveway. Upon entering, you'll be captivated by the modern aesthetic, with luxury vinyl plank flooring throughout the open living space and a striking tile fireplace as the living room's centrepiece. The vaulted ceilings add a sense of grandeur, while the impressive kitchen showcases white cabinets, quartz countertops, and upgraded stainless steel appliances. The carefully selected light fixtures throughout the home provide a cohesive and stylish look.The main level includes three bedrooms and a convenient main floor laundry room. The primary retreat features coffered ceilings and a beautiful ensuite bathroom with a soaker tub and separate shower. The bright basement houses three additional bedrooms, with oversized windows flooding the space with natural light. The spacious family room is perfect for movie nights or watching the game, centred around a fireplace set in a beautiful feature wall that adds character to the space.For those with outdoor toys or equipment, the wide side gate provides easy access to the backyard, and the property backs onto walking paths, offering a scenic backdrop. The home also comes with a transferable new home warranty for added peace of mind. Schedule a private showing today to explore this exceptional property. (id:1945)
Demographic Information
Neighbourhood Education
| Bachelor's degree | 30 |
| University / Above bachelor level | 10 |
| Certificate of Qualification | 30 |
| College | 50 |
| University degree at bachelor level or above | 35 |
Neighbourhood Marital Status Stat
| Married | 210 |
| Widowed | 10 |
| Divorced | 15 |
| Separated | 5 |
| Never married | 95 |
| Living common law | 100 |
| Married or living common law | 305 |
| Not married and not living common law | 125 |
Neighbourhood Construction Date
| 1961 to 1980 | 50 |
| 1981 to 1990 | 35 |
| 1991 to 2000 | 25 |
| 1960 or before | 60 |










