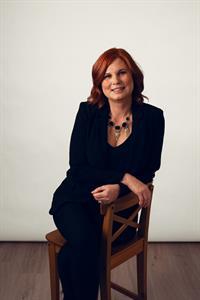43 701 Beacon Hill Drive, Fort Mcmurray
- Bedrooms: 3
- Bathrooms: 2
- Living area: 953 square feet
- Type: Townhouse
Source: Public Records
Note: This property is not currently for sale or for rent on Ovlix.
We have found 6 Townhomes that closely match the specifications of the property located at 43 701 Beacon Hill Drive with distances ranging from 2 to 10 kilometers away. The prices for these similar properties vary between 234,900 and 312,900.
Recently Sold Properties
Nearby Places
Name
Type
Address
Distance
Radisson Hotel & Suites Fort McMurray
Lodging
435 Gregoire Dr
1.0 km
Vantage Inns & Suites
Lodging
200 Parent Way
1.2 km
Super 8 Fort Mcmurray
Restaurant
321 Sakitawaw Trail
1.3 km
Kal Tire
Store
338 Gregoire Dr
1.5 km
Keyano College
School
8115 Franklin Ave
2.2 km
Sawridge Inn Fort McMurray
Lodging
530 Mackenzie Blvd
2.5 km
Oil Sands Discovery Centre
Museum
515 Mackenzie Blvd
2.7 km
Canadian Tire
Department store
1 Hospital St
3.0 km
Sobeys
Grocery or supermarket
19 Riedel St
3.2 km
Moxie's Classic Grill
Bar
9521 Franklin Ave
3.3 km
Clearwater Suite Hotel
Lodging
4 Haineault St
3.5 km
Yoshi Japanese Restaurant
Restaurant
9612 Franklin Ave
3.5 km
Property Details
- Cooling: Central air conditioning
- Heating: Central heating
- Stories: 2
- Year Built: 1975
- Structure Type: Row / Townhouse
- Exterior Features: Vinyl siding
- Foundation Details: Poured Concrete
Interior Features
- Basement: Finished, Full
- Flooring: Laminate, Carpeted
- Appliances: Refrigerator, Dishwasher, Oven, Microwave, Washer & Dryer
- Living Area: 953
- Bedrooms Total: 3
- Fireplaces Total: 1
- Above Grade Finished Area: 953
- Above Grade Finished Area Units: square feet
Exterior & Lot Features
- Lot Features: See remarks, Other, Parking
- Parking Total: 1
- Parking Features: Parking Pad
- Building Features: Other
Location & Community
- Common Interest: Condo/Strata
- Subdivision Name: Beacon Hill
- Community Features: Pets Allowed
Property Management & Association
- Association Fee: 281
- Association Fee Includes: Property Management, Ground Maintenance, Insurance, Reserve Fund Contributions
Tax & Legal Information
- Tax Year: 2024
- Parcel Number: 0010059658
- Tax Annual Amount: 1013
- Zoning Description: R3
Welcome to 43-701 Beacon Hill Drive, a professionally updated end unit townhouse in Beacon Hill. The main floor features an open, bright layout highlighted by a custom wood feature wall with a fireplace insert and rustic wood mantle. The kitchen has been completely upgraded with new quartz counters, cabinetry, under-mounted sink, and New Black stainless steel appliances. A custom wood beam with built-in lighting over the peninsula enhances the modern farmhouse style. New durable vinyl plank flooring, high baseboards, and light grey walls complement the contemporary feel throughout the home. Upstairs, two large bedrooms and a full bathroom with modern finishes await. Downstairs you will find a spacious rec room, a third bedroom, and a 3-piece bathroom with stackable laundry. Outside, enjoy the privacy of your fully landscaped yard with artificial grass making for a low maintenance fenced yard located at the back of the complex. Parking located right in front of the home for your convenience. Call and schedule a viewing today! (id:1945)
Demographic Information
Neighbourhood Education
| Bachelor's degree | 30 |
| University / Above bachelor level | 10 |
| Certificate of Qualification | 30 |
| College | 50 |
| University degree at bachelor level or above | 35 |
Neighbourhood Marital Status Stat
| Married | 210 |
| Widowed | 10 |
| Divorced | 15 |
| Separated | 5 |
| Never married | 95 |
| Living common law | 100 |
| Married or living common law | 305 |
| Not married and not living common law | 125 |
Neighbourhood Construction Date
| 1961 to 1980 | 50 |
| 1981 to 1990 | 35 |
| 1991 to 2000 | 25 |
| 1960 or before | 60 |










