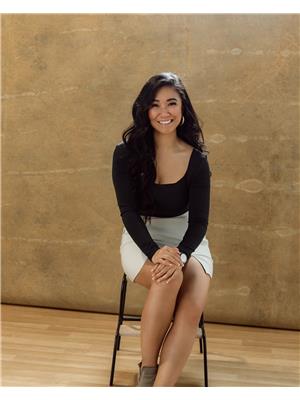307 104 Loutit Road, Fort Mcmurray
- Bedrooms: 2
- Bathrooms: 4
- Living area: 1206.31 square feet
- Type: Townhouse
- Added: 164 days ago
- Updated: 66 days ago
- Last Checked: 5 hours ago
END-UNIT townhome located in the popular Lakewood Neighbourhood in Timberlea. Across from a playground and splash park with quick access to walking trails, and only walking distance from Fort McMurray's top Retail center, The Eagle Ridge Commons. Inside this home features an open-concept floorplan that fills with natural light from all the large windows. The main floor living room and adjacent dining area have been updated with hardwood flooring and are separated by a feature gas fireplace. The kitchen has no shortage of storage with an abundance of tasteful cabinetry and stainless steel appliances. The balcony is accessible from the dining area and overlooks the park area, where you can enjoy all-day sunshine and evening BBQs with the convenient natural gas line. Upstairs has two spacious bedrooms both with their own 4-piece ensuite. The primary bedroom also has a large walk-in closet. Laundry facilities are also conveniently located on the second level. The walkout basement is versatile as it can be used as a recreation room or 3rd bedroom with its own 4-piece bathroom and a separate entrance to outside. This space is perfect for a nanny, out-of-town visitors, a home business, or a roommate who is seeking some extra privacy. This home is ready for new owners and perfect for an investment property or purchase for first-time home buyers, folks wanting to downsize, or commuters. (id:1945)
powered by

Property DetailsKey information about 307 104 Loutit Road
Interior FeaturesDiscover the interior design and amenities
Exterior & Lot FeaturesLearn about the exterior and lot specifics of 307 104 Loutit Road
Location & CommunityUnderstand the neighborhood and community
Property Management & AssociationFind out management and association details
Tax & Legal InformationGet tax and legal details applicable to 307 104 Loutit Road
Room Dimensions

This listing content provided by REALTOR.ca
has
been licensed by REALTOR®
members of The Canadian Real Estate Association
members of The Canadian Real Estate Association
Nearby Listings Stat
Active listings
59
Min Price
$234,900
Max Price
$1,199,900
Avg Price
$568,407
Days on Market
87 days
Sold listings
28
Min Sold Price
$299,900
Max Sold Price
$769,900
Avg Sold Price
$532,074
Days until Sold
99 days
Nearby Places
Additional Information about 307 104 Loutit Road
















