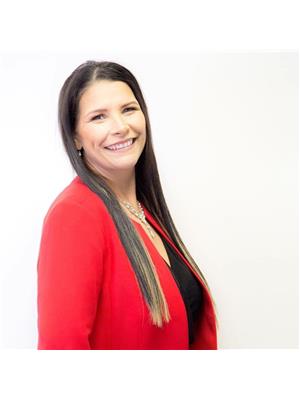7103 200 Lougheed Drive, Fort Mcmurray
- Bedrooms: 2
- Bathrooms: 2
- Living area: 1179.65 square feet
- Type: Townhouse
- Added: 60 days ago
- Updated: 34 days ago
- Last Checked: 5 hours ago
Immediate Possession in a Townhouse located in Lougheed Estates. YOUR new home has 2 bedrooms, 2 bathrooms. Large open concept living area with tons of cupboard and counter space in the kitchen. Door off kitchen leads to a nice patio with the community centre directly behind you. Both bedrooms have their own bathroom, one has a balcony off of it. Heated garage in basement with laundry. Stand up A/C unit for those hot summer days. Community Complex has a gym, saunas, and a party room that can be rented for any function. The garage has tons of room for a vehicle and storage. These units don't come up for sale often, you'll want to get in before it's gone! (id:1945)
powered by

Property DetailsKey information about 7103 200 Lougheed Drive
Interior FeaturesDiscover the interior design and amenities
Exterior & Lot FeaturesLearn about the exterior and lot specifics of 7103 200 Lougheed Drive
Location & CommunityUnderstand the neighborhood and community
Property Management & AssociationFind out management and association details
Tax & Legal InformationGet tax and legal details applicable to 7103 200 Lougheed Drive
Room Dimensions

This listing content provided by REALTOR.ca
has
been licensed by REALTOR®
members of The Canadian Real Estate Association
members of The Canadian Real Estate Association
Nearby Listings Stat
Active listings
50
Min Price
$99,888
Max Price
$465,400
Avg Price
$261,583
Days on Market
65 days
Sold listings
19
Min Sold Price
$119,900
Max Sold Price
$465,000
Avg Sold Price
$280,436
Days until Sold
112 days
Nearby Places
Additional Information about 7103 200 Lougheed Drive









