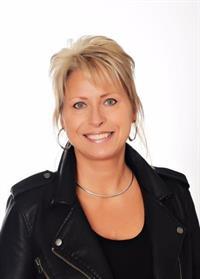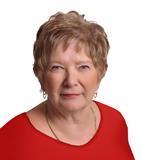11111 Battle Springs Terrace, Battleford
- Bedrooms: 4
- Bathrooms: 3
- Living area: 1264 square feet
- Type: Residential
- Added: 16 days ago
- Updated: 15 days ago
- Last Checked: 8 hours ago
Welcome to 11111 Battle Springs Terrace…..an executive home in a beautiful south Battleford subdivision. This gorgeous family home is open concept when you enter the front door. The living room and kitchen are expansive with garden doors off the dining area out to the deck and back yard. The custom kitchen cabinets are a beautiful cappuccino color and the island features great storage with pot and pan drawers. The large walk in pantry is another great feature in this kitchen. The 3 bedrooms on the main level are a good size, with the master bedroom having a 3 piece ensuite and walk-in closet. The attached 24’ x 24’ garage has direct access to the house. The lower level is partially completed, with the seller including flooring and pot lights for installation by the buyer. Basement has a 3 piece bath, 1 bedroom, good size laundry room, is set up and wired for a theatre area, games area with pool table included, and has TV hookup connections. Yard is completely fenced, with a separate dog run fenced off on the side of the property and has underground sprinklers front, back and side of the property. All appliances and central air conditioning are also included. This is a quality Bernier built home with energy efficient mechanical. This quiet cul de sac has a home waiting for you! (id:1945)
powered by

Property Details
- Cooling: Central air conditioning, Air exchanger
- Heating: Forced air, Natural gas
- Year Built: 2016
- Structure Type: House
- Architectural Style: Bungalow
Interior Features
- Basement: Partially finished, Full
- Appliances: Washer, Refrigerator, Satellite Dish, Dishwasher, Stove, Dryer, Microwave, Play structure, Storage Shed, Window Coverings, Garage door opener remote(s)
- Living Area: 1264
- Bedrooms Total: 4
Exterior & Lot Features
- Lot Features: Cul-de-sac, Treed, Rectangular, Double width or more driveway, Sump Pump
- Lot Size Units: square feet
- Parking Features: Attached Garage, Parking Space(s)
- Lot Size Dimensions: 7200.00
Location & Community
- Common Interest: Freehold
Tax & Legal Information
- Tax Year: 2024
- Tax Annual Amount: 3615
Room Dimensions

This listing content provided by REALTOR.ca has
been licensed by REALTOR®
members of The Canadian Real Estate Association
members of The Canadian Real Estate Association
















