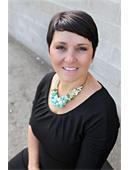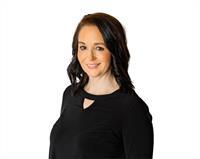10309 Hock Avenue, North Battleford
- Bedrooms: 4
- Bathrooms: 3
- Living area: 1260 square feet
- Type: Residential
- Added: 30 days ago
- Updated: 1 days ago
- Last Checked: 19 hours ago
Welcome to your dream home in the heart of Fairview! This beautifully maintained 4-bedroom, 3-bathroom residence, built in 2008, offers a perfect blend of modern comfort and timeless elegance. Upon entering, you'll be greeted by soaring vaulted ceilings that enhance the spaciousness of the living areas. The main floor boasts a generously sized primary bedroom complete with a 3-piece ensuite, providing a serene retreat. Two additional bedrooms on this level offer ample space for family or guests. The main bathroom, renovated just two years ago, features stunning glass tile accents. The fully finished basement includes a large fourth bedroom and a luxurious bathroom equipped with a Jacuzzi tub, a standalone shower and a towel warmer, perfect for unwinding after a long day. This home also features a 24x26 attached garage with direct entry, ensuring convenience and security. The furnace, only four years old, and a three-year-old water heater promise efficiency and peace of mind for years to come. To top it off, the home has been freshly painted, presenting a clean and welcoming atmosphere along with brand new shingles in August 2024 and new turf in the front yard. Don't miss this exceptional opportunity to own a meticulously cared-for home in Fairview. Contact us today to schedule your private showing! (id:1945)
powered by

Property Details
- Cooling: Central air conditioning
- Heating: Forced air, Natural gas
- Year Built: 2008
- Structure Type: House
- Architectural Style: Bungalow
Interior Features
- Basement: Finished, Full
- Appliances: Washer, Refrigerator, Dishwasher, Stove, Dryer, Hood Fan, Storage Shed, Window Coverings, Garage door opener remote(s)
- Living Area: 1260
- Bedrooms Total: 4
Exterior & Lot Features
- Lot Features: Treed, Rectangular, Double width or more driveway, Sump Pump
- Lot Size Units: square feet
- Parking Features: Attached Garage, Parking Space(s), Heated Garage
- Lot Size Dimensions: 7641.40
Location & Community
- Common Interest: Freehold
Tax & Legal Information
- Tax Year: 2024
- Tax Annual Amount: 4397
Room Dimensions
This listing content provided by REALTOR.ca has
been licensed by REALTOR®
members of The Canadian Real Estate Association
members of The Canadian Real Estate Association

















