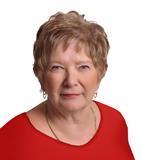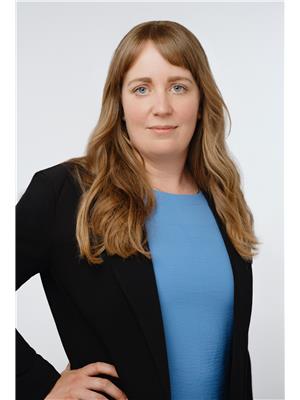10205 Hamelin Street, North Battleford
- Bedrooms: 4
- Bathrooms: 3
- Living area: 1134 square feet
- Type: Residential
- Added: 10 days ago
- Updated: 9 days ago
- Last Checked: 10 hours ago
Welcome to this charming 1134 sq. ft. home in a great location, offering 4 spacious bedrooms and 3 bathrooms, perfect for growing families or those seeking extra space. The kitchen is bright and functional, opening up to the dining room, where large patio sliding doors lead out to a two-tiered deck—ideal for summer BBQs, morning coffees, or relaxing evenings. There are 3 bedrooms on the main level with the master bedroom having a 3-pc en-suite. The home has been meticulously maintained, featuring newer shingles for peace of mind and an energy-efficient furnace that ensures lower heating costs during the colder months. The basement has been recently upgraded with stylish vinyl plank flooring, providing a modern, durable finish. The basement is host to 1 bedroom, 2-pc bathroom, large rec area and a den/flex room. There is also ample storage in the basement. This property sits on a generously sized lot, giving you plenty of outdoor space to enjoy, whether for gardening or creating your own backyard oasis. The heated double detached garage is perfect for winter months, offering plenty of room for parking and storage. With all appliances included, this home is move-in ready. Don't miss out. Call today for a private showing. (id:1945)
powered by

Property Details
- Cooling: Central air conditioning
- Heating: Forced air, Natural gas
- Year Built: 1984
- Structure Type: House
- Architectural Style: Bungalow
Interior Features
- Basement: Finished, Full
- Appliances: Washer, Refrigerator, Dishwasher, Stove, Dryer, Freezer, Storage Shed, Window Coverings, Garage door opener remote(s)
- Living Area: 1134
- Bedrooms Total: 4
Exterior & Lot Features
- Lot Features: Treed, Irregular lot size, Double width or more driveway, Sump Pump
- Lot Size Units: acres
- Parking Features: Detached Garage, Parking Space(s), Heated Garage
- Lot Size Dimensions: 0.17
Location & Community
- Common Interest: Freehold
Tax & Legal Information
- Tax Year: 2024
- Tax Annual Amount: 3919
Room Dimensions

This listing content provided by REALTOR.ca has
been licensed by REALTOR®
members of The Canadian Real Estate Association
members of The Canadian Real Estate Association















