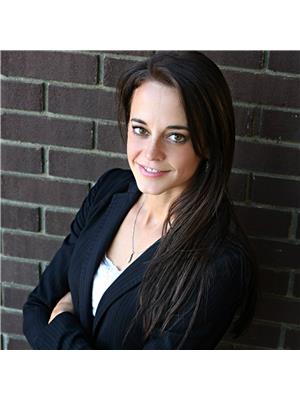2550 Cardinal Crescent, North Battleford
- Bedrooms: 3
- Bathrooms: 4
- Living area: 1881 square feet
- Type: Residential
- Added: 244 days ago
- Updated: 145 days ago
- Last Checked: 1 hours ago
Take a look at this executive family home in Kildeer Park. On the main level this listing offers 1881 square feet with a large bright living room, large kitchen and dining area, two good sized bedrooms, a four piece bath, and a two piece bath/laundry room. The master bedroom includes a three piece ensuite with very nice tile work. The four piece bath has been renovated with a tile tub surround. The main floor flooring consists of tile, hardwood, and vinyl plank. The lower level includes a bedroom, three piece bath, family room, utility room, and storage room. The 24x24 garage is heated with direct entry into the home. Recent renos include all main floor flooring, ensuite and main bath with new tile work and vanities. Seller states approx. 100k in renovations. Outside you will appreciate the new deck off of the dining room leading to a firepit area and two large storage sheds. This listing provides lots of parking and a great neighborhood. Call today for more info. (id:1945)
powered by

Property DetailsKey information about 2550 Cardinal Crescent
- Cooling: Central air conditioning
- Heating: Forced air, Natural gas
- Year Built: 1984
- Structure Type: House
- Architectural Style: Bungalow
Interior FeaturesDiscover the interior design and amenities
- Basement: Partial
- Appliances: Washer, Refrigerator, Dishwasher, Stove, Dryer, Microwave, Alarm System, Hood Fan, Storage Shed, Window Coverings, Garage door opener remote(s)
- Living Area: 1881
- Bedrooms Total: 3
- Fireplaces Total: 1
- Fireplace Features: Gas, Conventional
Exterior & Lot FeaturesLearn about the exterior and lot specifics of 2550 Cardinal Crescent
- Lot Features: Treed, Corner Site, Rectangular, Wheelchair access
- Lot Size Units: square feet
- Parking Features: Attached Garage, Parking Space(s), Interlocked, Heated Garage
- Lot Size Dimensions: 7723.00
Location & CommunityUnderstand the neighborhood and community
- Common Interest: Freehold
Tax & Legal InformationGet tax and legal details applicable to 2550 Cardinal Crescent
- Tax Year: 2024
- Tax Annual Amount: 4500
Additional FeaturesExplore extra features and benefits
- Security Features: Alarm system
Room Dimensions
| Type | Level | Dimensions |
| Living room | Main level | 11'10" x 24'9" |
| Kitchen | Main level | 12'6" x 12'9" |
| Dining room | Main level | 19'3" x 22'4" |
| Bedroom | Main level | 10'1" x 16'7" |
| Bedroom | Main level | 12'5" x 14'2" |
| 4pc Bathroom | Main level | 4'11" x 10' |
| 3pc Ensuite bath | Main level | 9'1" x 10'9" |
| Laundry room | Main level | 8' x 9' |
| Family room | Basement | 21'9" x 24'7" |
| 3pc Bathroom | Basement | 5'10" x 8'3" |
| Bedroom | Basement | 13'6" x 14'3" |
| Storage | Basement | 8'8" x 22'11" |
| Utility room | Basement | 8'11" x 11' |

This listing content provided by REALTOR.ca
has
been licensed by REALTOR®
members of The Canadian Real Estate Association
members of The Canadian Real Estate Association
Nearby Listings Stat
Active listings
4
Min Price
$329,900
Max Price
$539,900
Avg Price
$442,400
Days on Market
122 days
Sold listings
14
Min Sold Price
$175,900
Max Sold Price
$579,900
Avg Sold Price
$351,700
Days until Sold
180 days
















