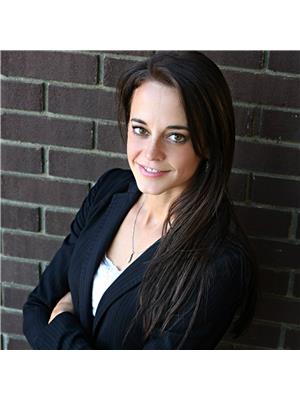2501 Blue Jay Crescent, North Battleford
- Bedrooms: 4
- Bathrooms: 3
- Living area: 1646 square feet
- Type: Residential
- Added: 86 days ago
- Updated: 69 days ago
- Last Checked: 1 hours ago
Welcome home! Located in the desirable area of Killdeer Park this 1646 sqft bi-level style home boasts 4 bedrooms & 3 baths, plenty of home office space, a finished basement & spacious yard. Walk in the front door or through the direct entry from the 26x26 garage & you're welcomed by a large foyer with natural light from the skylight. Up to the main level the galley-style kitchen features granite counter tops, an under-mount sink, oak cupboards & lots of counter space. You have a choice of 2 dining rooms, one being more formal with a bay window & the other is more casual with patio doors to the back yard.The gas fireplace is featured in the living room while there is a larger family room with hardwood floors & turret architecture. Down the hall are 2 bedrooms with a possible 3rd currently used as an office, with a built-in desk & cabinet. The master bedroom has his & her closets a with 4pc bath & an extra sink/vanity space for getting ready while the ensuite is in use. There is added convenience with main floor laundry with a sink a washer & dryer are both under 1yr old & will remain. Downstairs your feet will love the heated floors throughout! There is lots of fun to be had in the rec room & games room area with a wet bar. A 3rd & 4th bedroom with another room that could be converted into another bedroom or could continue as a home office space with a built-in desk and file cabinet. A 3pc bathroom, a storage room & utility/mechanical room complete this space. The 26x26 attached garage is insulated with easy access to a concrete patio/play area. The 2 tired deck off the patio doors has NG BBQ hook-up & is spacious with the lower deck being re-built summer of 2020. Enjoy the added security of the fully fenced yard perfect for kids and pets. The front and back yard have new turf & a underground sprinkler system. The shingles were new in 2018, the boiler in 2017 & ac unit in 2023. All the kitchen appliances remain as well as the washer & dryer. Book your showing today! (id:1945)
powered by

Property DetailsKey information about 2501 Blue Jay Crescent
- Cooling: Central air conditioning, Air exchanger
- Heating: Forced air, In Floor Heating, Natural gas, Hot Water
- Year Built: 1994
- Structure Type: House
- Architectural Style: Bi-level
Interior FeaturesDiscover the interior design and amenities
- Basement: Finished, Full
- Appliances: Washer, Refrigerator, Dishwasher, Stove, Dryer, Garburator, Hood Fan, Window Coverings, Garage door opener remote(s)
- Living Area: 1646
- Bedrooms Total: 4
- Fireplaces Total: 1
- Fireplace Features: Gas, Conventional
Exterior & Lot FeaturesLearn about the exterior and lot specifics of 2501 Blue Jay Crescent
- Lot Features: Rectangular, Double width or more driveway
- Lot Size Units: square feet
- Parking Features: Attached Garage, Parking Space(s)
- Lot Size Dimensions: 7259.61
Location & CommunityUnderstand the neighborhood and community
- Common Interest: Freehold
Tax & Legal InformationGet tax and legal details applicable to 2501 Blue Jay Crescent
- Tax Year: 2024
- Tax Annual Amount: 4921
Room Dimensions
| Type | Level | Dimensions |
| Foyer | Main level | 5.4 x 11.2 |
| Kitchen | Main level | 8.7 x 14.1 |
| Dining room | Main level | 8.8 x 10 |
| Living room | Main level | 10.1 x 13.1 |
| Dining room | Main level | 14.11 x 9.8 |
| Family room | Main level | 16.11 x 12.1 |
| Laundry room | Main level | 6.1 x 6 |
| Office | Main level | 6.9 x 9.6 |
| Bedroom | Main level | 10.9 x 8.7 |
| 4pc Bathroom | Main level | x |
| Primary Bedroom | Main level | 14.4 x 12 |
| 4pc Bathroom | Main level | x |
| Other | Basement | 30 x 12.4 |
| Games room | Basement | x |
| Office | Basement | 16.2 x 12.9 |
| 3pc Bathroom | Basement | x |
| Bedroom | Basement | 9.7 x 12.7 |
| Bedroom | Basement | 11.2 x 13.1 |
| Storage | Basement | 5.1 x 5.9 |
| Utility room | Basement | x |

This listing content provided by REALTOR.ca
has
been licensed by REALTOR®
members of The Canadian Real Estate Association
members of The Canadian Real Estate Association
Nearby Listings Stat
Active listings
15
Min Price
$125,000
Max Price
$449,900
Avg Price
$297,453
Days on Market
100 days
Sold listings
33
Min Sold Price
$99,900
Max Sold Price
$539,900
Avg Sold Price
$305,115
Days until Sold
191 days
















