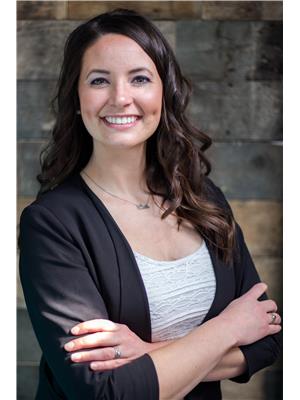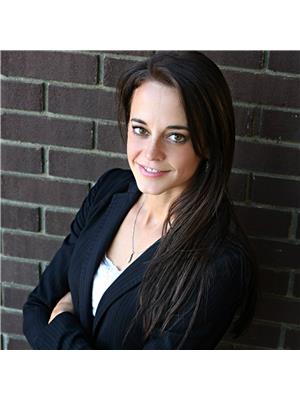10305 Bunce Crescent, North Battleford
- Bedrooms: 5
- Bathrooms: 3
- Living area: 1380 square feet
- Type: Residential
- Added: 112 days ago
- Updated: 83 days ago
- Last Checked: 1 hours ago
This is a truly incredible home that has so much to offer: from the triple garage, to the rock front exterior, to the basement with in-floor heating. It surely has all the extras you could desire and more! Walking in you’ll notice the sizeable front entry with glass railing leading up to the living room with hardwood floors and a partial separation to the open dining room and kitchen space. The kitchen offers both a pantry and a small appliance pantry/closet and a desirable amount of counter space and cabinetry. There is reverse osmosis, a new stove and a fridge that was purchased 2 years ago with water/ice. Moving down the hall you will find three good sized bedrooms and a full bathroom. The primary bedroom offers a five piece ensuite complete with separate shower and corner soaker bathtub as well as double sinks and a walk-in closet. Downstairs you will find a great sized recreation room with custom built-ins . There is a den directly off the rec room space that would make an ideal office or flex room. There are two additional bedrooms for a total of five bedrooms in this spacious family home. There’s also a four piece bath and incredible amount of storage. The laundry room is separate and features a large walk-in closet and storage area. There is no short shortage of storage in this home with storage galore plus the garage has overhead space as well as built-ins underneath. Enjoy the mature backyard with a two tiered deck and bbq space. There is a shed and a coverall space for parking as well as RV parking. The shingles were just replaced two weeks ago. This a lovely family home could be yours, located in such a sought after location. Call for your showing today. (id:1945)
powered by

Property DetailsKey information about 10305 Bunce Crescent
- Cooling: Central air conditioning, Air exchanger
- Heating: Forced air, Natural gas
- Year Built: 2006
- Structure Type: House
- Architectural Style: Bi-level
Interior FeaturesDiscover the interior design and amenities
- Basement: Finished, Full
- Appliances: Washer, Refrigerator, Central Vacuum, Dishwasher, Stove, Dryer, Microwave, Alarm System, Garburator, Storage Shed, Window Coverings, Garage door opener remote(s)
- Living Area: 1380
- Bedrooms Total: 5
Exterior & Lot FeaturesLearn about the exterior and lot specifics of 10305 Bunce Crescent
- Lot Features: Rectangular, Sump Pump
- Lot Size Units: square feet
- Parking Features: Attached Garage, Parking Space(s)
- Lot Size Dimensions: 7140.00
Location & CommunityUnderstand the neighborhood and community
- Common Interest: Freehold
Tax & Legal InformationGet tax and legal details applicable to 10305 Bunce Crescent
- Tax Year: 2024
- Tax Annual Amount: 4920
Additional FeaturesExplore extra features and benefits
- Security Features: Alarm system
Room Dimensions
| Type | Level | Dimensions |
| Living room | Main level | 12.3 x 13.1 |
| Dining room | Main level | 14.8 x 10.9 |
| Kitchen | Main level | 14.8 x 12.2 |
| Bedroom | Main level | 10.8 x 11.1 |
| Bedroom | Main level | 8.9 x 10.6 |
| Primary Bedroom | Main level | 12.7 x 11.11 |
| 4pc Bathroom | Main level | 4.11 x 7.1 |
| 5pc Ensuite bath | Main level | 8 x 11.1 |
| Foyer | Main level | 11.9 x 5.1 |
| Other | Basement | 18.1 x 18.4 |
| Bedroom | Basement | 12.6 x 10.8 |
| Bedroom | Basement | 16.4 x 10.8 |
| 4pc Bathroom | Basement | 6.1 x 8.1 |
| Den | Basement | 9.7 x 12.2 |
| Utility room | Basement | 8 x 10.8 |
| Laundry room | Basement | 11.6 x 8.11 |
| Storage | Basement | 4.1 x 4.1 |
| Storage | Basement | 11.1 x 9.7 |
| Storage | Basement | 3.1 x 3.4 |
| Storage | Basement | 5.3 x 7.1 |

This listing content provided by REALTOR.ca
has
been licensed by REALTOR®
members of The Canadian Real Estate Association
members of The Canadian Real Estate Association
Nearby Listings Stat
Active listings
17
Min Price
$125,000
Max Price
$449,900
Avg Price
$285,976
Days on Market
94 days
Sold listings
35
Min Sold Price
$99,900
Max Sold Price
$539,900
Avg Sold Price
$302,531
Days until Sold
191 days
















