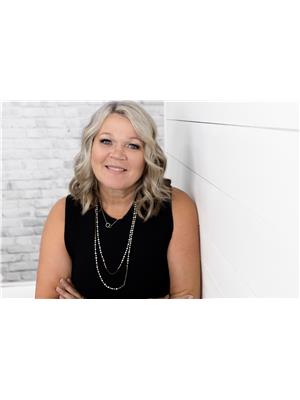6060 Okanagan Landing Road, Vernon
- Bedrooms: 5
- Bathrooms: 3
- Living area: 2595 square feet
- Type: Residential
- Added: 171 days ago
- Updated: 166 days ago
- Last Checked: 7 hours ago
ATTENTION DEVELOPERS! Check out this incredible opportunity—2 Acres of Prime Development Land with a spacious 5-bedroom, 3-bath home in the rapidly growing Okanagan Landing neighbourhood in the City of Vernon! Current OPC allows for 23 units and the possibility of double the density. Conveniently located near excellent Elementary and Secondary Schools, indoor/outdoor sports facilities, a beautiful beach, and shopping, this area offers a vibrant lifestyle with access to walking and biking trails right at the doorstep. It's also close to transit and features a lovely creek bordering the property. Additionally, a 24 x 40 shop/garage is on the premises. Amazing tenants are already in place to support the holding period. Take advantage of this rare development opportunity that won't last long! (id:1945)
powered by

Property DetailsKey information about 6060 Okanagan Landing Road
- Heating: Forced air, See remarks
- Stories: 2
- Year Built: 1958
- Structure Type: House
Interior FeaturesDiscover the interior design and amenities
- Basement: Full
- Living Area: 2595
- Bedrooms Total: 5
- Bathrooms Partial: 1
Exterior & Lot FeaturesLearn about the exterior and lot specifics of 6060 Okanagan Landing Road
- Water Source: Well
- Lot Size Units: acres
- Parking Total: 1
- Pool Features: Inground pool
- Parking Features: Detached Garage, Other, RV, See Remarks
- Lot Size Dimensions: 2
Location & CommunityUnderstand the neighborhood and community
- Common Interest: Freehold
Utilities & SystemsReview utilities and system installations
- Sewer: Septic tank
Tax & Legal InformationGet tax and legal details applicable to 6060 Okanagan Landing Road
- Zoning: Unknown
- Parcel Number: 009-641-106
- Tax Annual Amount: 4724.02
Room Dimensions

This listing content provided by REALTOR.ca
has
been licensed by REALTOR®
members of The Canadian Real Estate Association
members of The Canadian Real Estate Association
Nearby Listings Stat
Active listings
30
Min Price
$569,000
Max Price
$1,880,000
Avg Price
$829,209
Days on Market
98 days
Sold listings
9
Min Sold Price
$710,000
Max Sold Price
$1,995,000
Avg Sold Price
$1,003,749
Days until Sold
141 days
Nearby Places
Additional Information about 6060 Okanagan Landing Road









































































