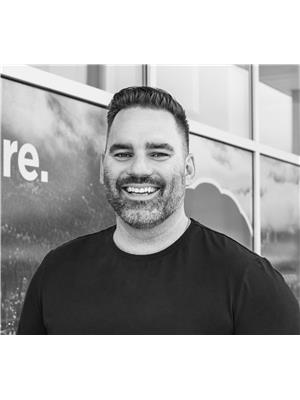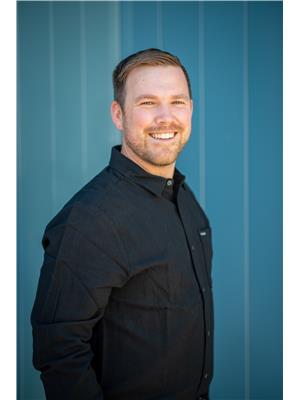5221 5241 Hartnell Road, Vernon
- Bedrooms: 5
- Bathrooms: 4
- Living area: 4105 square feet
- Type: Residential
- Added: 49 days ago
- Updated: 6 days ago
- Last Checked: 1 hours ago
Perched proudly on slightly more than 5 acres sits this beautiful home that exudes so much character and charm. The main home features many very recent updates including: roof, kitchen, bathrooms, flooring, paint, lighting, heating, cooling, plumbing and electrical. The views are impressive and you will be delighted from the moment you walk through the front door. This is such a special property with so many features. The second home is just under 1800 sq ft with 2 bedrooms, 2 bathrooms, laundry, single carport, its own septic system and an expansive covered deck to take in all the views. This home also has had many updates including newer heating and cooling and the roof is 7 years old. The barn has an insulated workshop in the loft area and the main floor is ready for your ideas. Maybe a yoga studio or an art studio or perhaps you turn it back into a barn for horses. The property has plenty of room for your four-legged friends and all of your toys too. Behind the main home you will find a tree house & tire swing for the littles and a fire pit for those backyard family gatherings. Enjoy breathtaking sunrises and sunsets from many vantage points around the entire property. Rural living at its best in the heart of North BX yet only 15 minutes to Silver Star, 7 minutes to downtown, 5 minutes to the North End shopping Ctr., 1 minute to Cambium Cidery, this location cannot be beat! (id:1945)
powered by

Property DetailsKey information about 5221 5241 Hartnell Road
- Roof: Asphalt shingle, Unknown
- Cooling: Central air conditioning
- Heating: Forced air, See remarks
- Stories: 3
- Year Built: 1940
- Structure Type: House
- Exterior Features: Wood siding
Interior FeaturesDiscover the interior design and amenities
- Flooring: Carpeted, Vinyl
- Appliances: Washer, Refrigerator, Range - Electric, Wine Fridge, Dryer, Microwave, Oven - Built-In, Hood Fan, Hot Water Instant, Washer & Dryer
- Living Area: 4105
- Bedrooms Total: 5
- Fireplaces Total: 1
- Bathrooms Partial: 1
- Fireplace Features: Wood, Conventional
Exterior & Lot FeaturesLearn about the exterior and lot specifics of 5221 5241 Hartnell Road
- View: City view, Lake view, Mountain view, Valley view, View (panoramic)
- Lot Features: Private setting, Treed
- Water Source: Licensed, See Remarks
- Lot Size Units: acres
- Parking Total: 15
- Parking Features: Detached Garage
- Lot Size Dimensions: 5.08
Location & CommunityUnderstand the neighborhood and community
- Common Interest: Freehold
- Community Features: Rural Setting
Utilities & SystemsReview utilities and system installations
- Sewer: Septic tank
Tax & Legal InformationGet tax and legal details applicable to 5221 5241 Hartnell Road
- Zoning: Unknown
- Parcel Number: 017-551-927
- Tax Annual Amount: 5353.98
Additional FeaturesExplore extra features and benefits
- Security Features: Smoke Detector Only
Room Dimensions

This listing content provided by REALTOR.ca
has
been licensed by REALTOR®
members of The Canadian Real Estate Association
members of The Canadian Real Estate Association
Nearby Listings Stat
Active listings
9
Min Price
$1,099,900
Max Price
$2,299,000
Avg Price
$1,471,600
Days on Market
100 days
Sold listings
4
Min Sold Price
$1,150,000
Max Sold Price
$1,245,000
Avg Sold Price
$1,193,200
Days until Sold
79 days
Nearby Places
Additional Information about 5221 5241 Hartnell Road














































































































