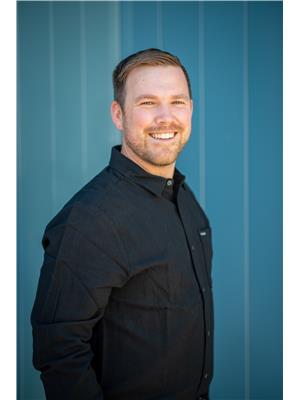1460 Copper Mountain Court, Vernon
- Bedrooms: 6
- Bathrooms: 5
- Living area: 5039 square feet
- Type: Residential
- Added: 79 days ago
- Updated: 79 days ago
- Last Checked: 13 hours ago
For more information, please click on Brochure button below. Welcome to this dream family home, nestled at the end of a peaceful cul-de-sac. This spacious walkout rancher is ideal for large families or multi-generational living, offering ample space for everyone to enjoy without compromising on privacy or comfort. The home boasts six bedrooms, with three located on the upper level and three on the lower level. Each floor is thoughtfully designed with two expansive living areas. Upstairs, you will find a cozy living room and a family (great) room adjacent to the kitchen. Downstairs, there’s a versatile living/family room and a fully wired media/theatre room, perfect for movie nights or gaming sessions. Both levels also feature their own dining areas, ensuring plenty of space for family meals and entertaining. Outdoor living is a highlight of this property. The main level features a large concrete deck with seamless glass railings, offering stunning views of the valley, Kalamalka, and Okanagan Lakes. Imagine relaxing in your hot tub while taking in these breathtaking vistas. The lower level boasts a huge covered patio, providing a shaded retreat for those hot Okanagan days. The low-maintenance yard is equipped with irrigation, ensuring your garden stays lush and green with minimal effort. Located 15 minutes from the main village at Silverstar Ski Resort, Vernon and Spall Golf and Country Clubs, and the beaches. (id:1945)
powered by

Property DetailsKey information about 1460 Copper Mountain Court
- Roof: Asphalt shingle, Unknown
- Cooling: Central air conditioning
- Heating: Forced air, See remarks, Hot Water, Other
- Stories: 1
- Year Built: 2005
- Structure Type: House
- Exterior Features: Wood siding, Vinyl siding
- Architectural Style: Ranch
Interior FeaturesDiscover the interior design and amenities
- Basement: Full
- Flooring: Hardwood, Carpeted, Ceramic Tile, Vinyl
- Appliances: Refrigerator, Dishwasher, Wine Fridge, Range, Dryer, Microwave, Hot Water Instant, Washer & Dryer
- Living Area: 5039
- Bedrooms Total: 6
- Fireplaces Total: 1
- Bathrooms Partial: 2
- Fireplace Features: Gas, Unknown
Exterior & Lot FeaturesLearn about the exterior and lot specifics of 1460 Copper Mountain Court
- View: City view, Lake view, Mountain view, Valley view
- Lot Features: Cul-de-sac, Irregular lot size, Central island, Balcony, Jacuzzi bath-tub, Two Balconies
- Water Source: Municipal water
- Lot Size Units: acres
- Parking Total: 6
- Parking Features: Attached Garage, See Remarks
- Road Surface Type: Cul de sac
- Lot Size Dimensions: 0.5
Location & CommunityUnderstand the neighborhood and community
- Common Interest: Freehold
- Community Features: Pets Allowed, Rentals Allowed
Utilities & SystemsReview utilities and system installations
- Sewer: Municipal sewage system
Tax & Legal InformationGet tax and legal details applicable to 1460 Copper Mountain Court
- Zoning: Residential
- Parcel Number: 025-666-720
- Tax Annual Amount: 7459.5
Additional FeaturesExplore extra features and benefits
- Security Features: Smoke Detector Only
Room Dimensions

This listing content provided by REALTOR.ca
has
been licensed by REALTOR®
members of The Canadian Real Estate Association
members of The Canadian Real Estate Association
Nearby Listings Stat
Active listings
4
Min Price
$1,100,000
Max Price
$2,680,000
Avg Price
$1,977,225
Days on Market
141 days
Sold listings
0
Min Sold Price
$0
Max Sold Price
$0
Avg Sold Price
$0
Days until Sold
days
Nearby Places
Additional Information about 1460 Copper Mountain Court





































































