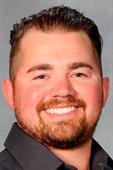9623 Whitepoint Road, Vernon
- Bedrooms: 4
- Bathrooms: 3
- Living area: 3160 square feet
- Type: Residential
- Added: 9 days ago
- Updated: 8 days ago
- Last Checked: 26 minutes ago
Waterfront Living!!! Over 120' of private lakeshore, with a licensed dock with boat lift, hidden in a mature park-like setting, on .78 acres, with a suite and a detached 2.5 car garage! No lack of space to park all of your toys. Enjoy the privacy that this red sandy beach has to offer. 3 massive decks to enjoy the views of the Okanagan Lake. Level lake-shore so no going up and down stairs, sit in your hot tub and enjoy the evening sunset views. The downstairs has been fully renovated. New roof in 2018. Original owners, this house has never been sold. Act NOW on this fantastic opportunity to own a piece of Okanagan Lake! (id:1945)
powered by

Property DetailsKey information about 9623 Whitepoint Road
- Roof: Asphalt shingle, Unknown
- Cooling: Wall unit
- Heating: Electric
- Stories: 2
- Year Built: 1972
- Structure Type: House
- Exterior Features: Concrete
- Architectural Style: Ranch
Interior FeaturesDiscover the interior design and amenities
- Basement: Full
- Flooring: Laminate, Carpeted, Ceramic Tile
- Living Area: 3160
- Bedrooms Total: 4
- Fireplaces Total: 2
- Bathrooms Partial: 1
- Fireplace Features: Free Standing Metal, Insert
Exterior & Lot FeaturesLearn about the exterior and lot specifics of 9623 Whitepoint Road
- View: Lake view, Mountain view, View (panoramic)
- Lot Features: Irregular lot size, Jacuzzi bath-tub
- Water Source: Lake/River Water Intake
- Lot Size Units: acres
- Parking Total: 2
- Parking Features: Detached Garage, See Remarks
- Lot Size Dimensions: 0.78
Location & CommunityUnderstand the neighborhood and community
- Common Interest: Freehold
Utilities & SystemsReview utilities and system installations
- Sewer: Septic tank
Tax & Legal InformationGet tax and legal details applicable to 9623 Whitepoint Road
- Zoning: Unknown
- Parcel Number: 007-510-080
- Tax Annual Amount: 11106
Additional FeaturesExplore extra features and benefits
- Security Features: Smoke Detector Only
Room Dimensions

This listing content provided by REALTOR.ca
has
been licensed by REALTOR®
members of The Canadian Real Estate Association
members of The Canadian Real Estate Association
Nearby Listings Stat
Active listings
15
Min Price
$139,000
Max Price
$2,477,000
Avg Price
$958,740
Days on Market
188 days
Sold listings
5
Min Sold Price
$949,000
Max Sold Price
$2,345,000
Avg Sold Price
$1,411,580
Days until Sold
104 days
Nearby Places
Additional Information about 9623 Whitepoint Road













































































































