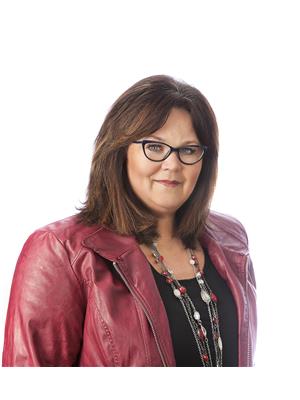42 Caldwell Drive, Yorkton
- Bedrooms: 4
- Bathrooms: 3
- Living area: 1455 square feet
- Type: Residential
Source: Public Records
Note: This property is not currently for sale or for rent on Ovlix.
We have found 6 Houses that closely match the specifications of the property located at 42 Caldwell Drive with distances ranging from 2 to 7 kilometers away. The prices for these similar properties vary between 219,000 and 489,000.
Nearby Listings Stat
Active listings
11
Min Price
$243,300
Max Price
$480,000
Avg Price
$344,391
Days on Market
58 days
Sold listings
4
Min Sold Price
$295,000
Max Sold Price
$595,590
Avg Sold Price
$424,898
Days until Sold
77 days
Recently Sold Properties
Nearby Places
Name
Type
Address
Distance
Key Chevrolet Cadillac Buick GMC Inc.
Car repair
441 Broadway St E
0.3 km
Chalet Restaurant & Lounge
Food
385 Broadway St E
0.5 km
Good Earths Shop & Soap Exchange
Health
Suite 14-385 Broadway St E
0.5 km
M.C. Knoll School
School
Yorkton
0.6 km
St Michael's School
School
407 Darlington St E
0.7 km
Mano's Restaurant & Lounge
Restaurant
277 Broadway St E
0.8 km
Christ the Teacher Catholic School Division - Administration Office
School
45 Palliser Way
0.8 km
Yorkton Toyota
Car repair
5 Kelsey Bay
0.9 km
Sobeys
Grocery or supermarket
277 Broadway St E
0.9 km
Lexonna's Soup 'N Such
Cafe
277 Broadway St E
0.9 km
MR. MIKES
Food
275 Broadway St E
1.0 km
Best Western Yorkton Inn
Lodging
2 Kelsey Bay
1.0 km
Property Details
- Cooling: Central air conditioning, Air exchanger
- Heating: Forced air, Natural gas
- Year Built: 1997
- Structure Type: House
- Architectural Style: Bungalow
Interior Features
- Basement: Finished, Partial
- Appliances: Washer, Refrigerator, Dishwasher, Stove, Dryer, Microwave, Storage Shed, Window Coverings, Garage door opener remote(s)
- Living Area: 1455
- Bedrooms Total: 4
- Fireplaces Total: 1
- Fireplace Features: Electric, Conventional
Exterior & Lot Features
- Lot Features: Treed, Rectangular, Sump Pump
- Lot Size Units: square feet
- Parking Features: Attached Garage, Parking Pad, Parking Space(s)
- Lot Size Dimensions: 6720.00
Location & Community
- Common Interest: Freehold
Tax & Legal Information
- Tax Year: 2024
- Tax Annual Amount: 4326
Additional Features
- Photos Count: 47
- Map Coordinate Verified YN: true
Welcome to 42 Caldwell Drive in the Weinmaster Park area of Yorkton SK Canada. This 1455 square foot home is located very close to two K-8 Schools (St. Michael's & MC Knoll) with a bus stop right beside this property. Driving up to the property, there is a concrete driveway large enough for two vehicles. The large single garage is able to hold two vehicles as well and is fully insulated. You may enter the home through the garage or north facing door. Both will lead you to the foyer area with good space. A few steps over will take you to the north facing living room with big windows and vaulted ceilings. The kitchen features stainless steel appliances (fridge, stove, dishwasher, above stove microwave and hood fan) and lots of counter and cupboard space. Enjoy meals in the dining room area (2009 addition) with direct entry to the back yard. There is extra space across the kitchen that is currently housing a piano but can be used for another table or extra cabinets/countertops/shelves. Down the hallway there are three excellent sized bedrooms. The primary bedroom features 3 piece ensuite, walk in closset, and a large bedroom area for king sized bed. The main 4 piece bathroom and main floor laundry complete the main floor living space. The basement features a large rec room area with cabinets and countertops that could possibly be made into a basement suite. Excellent space for storage with two dedicated areas. The 4th bedroom and 3-piece bathroom round off the basement living area. The utility room features updated HE Furnace w Central Air , Water Heater (2024), Air Exchanger, Sump Pump, Water Softener (rented), and 100 amp panel (in rec room area). The backyard is fully fenced with fruit trees and well taken car of lawn. Play structure and shed stay with the sale of the property. This is an excellent street with good neighbours and well taken care of homes. Yorkton is 2 hours to Regina, 3.25 hours to Saskatoon SK, and 4.5 hours to Winnipeg. (id:1945)










