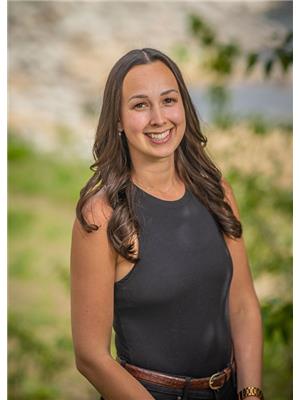538 9th Avenue, Castlegar
- Bedrooms: 4
- Bathrooms: 2
- Living area: 1780 square feet
- Type: Residential
- Added: 123 days ago
- Updated: 8 hours ago
- Last Checked: 38 minutes ago
4 bedroom, 2 bath move in ready home in a prime location! When you enter the home you will be greeted by a spacious living room with a beautiful window bathing the room in natural light. The new vinyl plank flooring, trim and paint flow throughout the entire house. The charming kitchen features updated cabinetry, newer appliances, and quartz counters. Upstairs you'll find the master bedroom, 2 more bedrooms, and a spacious bathroom with bathtub. The split basement has a massive rec room with built-ins and gas fireplace, laundry room, bedroom, 3 piece bathroom, mechanical room, and storage room. The almost fully fenced back yard offers privacy from the covered deck and is now equipped with underground irrigation. Located close to schools, parks, shopping, and transit, you won't have to go far to get whatever your heart desires. (id:1945)
powered by

Property DetailsKey information about 538 9th Avenue
- Roof: Asphalt shingle, Unknown
- Cooling: Central air conditioning
- Heating: No heat
- Year Built: 1975
- Structure Type: House
- Exterior Features: Stucco
Interior FeaturesDiscover the interior design and amenities
- Basement: Partial
- Flooring: Vinyl
- Living Area: 1780
- Bedrooms Total: 4
- Fireplaces Total: 1
- Fireplace Features: Gas, Unknown
Exterior & Lot FeaturesLearn about the exterior and lot specifics of 538 9th Avenue
- Water Source: Municipal water
- Lot Size Units: acres
- Lot Size Dimensions: 0.12
Location & CommunityUnderstand the neighborhood and community
- Common Interest: Freehold
Utilities & SystemsReview utilities and system installations
- Sewer: Municipal sewage system
Tax & Legal InformationGet tax and legal details applicable to 538 9th Avenue
- Zoning: Unknown
- Parcel Number: 012-039-683
- Tax Annual Amount: 3032
Room Dimensions

This listing content provided by REALTOR.ca
has
been licensed by REALTOR®
members of The Canadian Real Estate Association
members of The Canadian Real Estate Association
Nearby Listings Stat
Active listings
8
Min Price
$180,000
Max Price
$899,900
Avg Price
$490,325
Days on Market
81 days
Sold listings
5
Min Sold Price
$360,000
Max Sold Price
$819,000
Avg Sold Price
$560,760
Days until Sold
126 days
Nearby Places
Additional Information about 538 9th Avenue





























