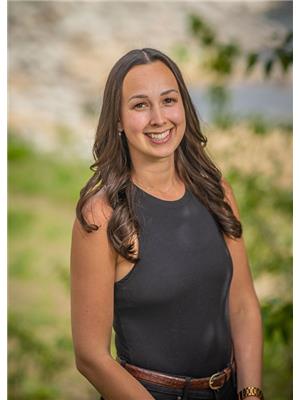1516 Rosewood Lane, Castlegar
- Bedrooms: 3
- Bathrooms: 2
- Living area: 1630 square feet
- Type: Residential
- Added: 162 days ago
- Updated: 17 hours ago
- Last Checked: 9 hours ago
They don't call it the Grandview neighbourhood for nothing! Welcome home to this 3 bedroom, 2 bathroom rancher featuring so many modern amenities! Inside you are greeted with beautiful open spaces basking in natural light, a gourmet kitchen with a quartz counter top island, double attached garage which would comfortably house 2 vehicles, master bedroom with full ensuite & large walk-in closet, main floor laundry, and a over 1000sq/ft 4' crawl space ideal for all your storage needs! Walk outside to the covered patio accessible from the main living space making it ideal for entertaining guests, or enjoy the convenient access from the master bedroom as you can enjoy the covered patio for the full 55' of length! Outside you are greeted with mature landscaping, in- ground sprinklers and a fully fenced backyard for your convenience! This home is ideally located close to the city's centre, yet just on the outskirts where you can enjoy tranquility & nearby recreational walking trails while taking in the surrounding mountain views! Call your REALTOR® to book a showing! (id:1945)
powered by

Property DetailsKey information about 1516 Rosewood Lane
- Roof: Asphalt shingle, Unknown
- Cooling: Central air conditioning
- Heating: Forced air, See remarks
- Year Built: 2018
- Structure Type: House
- Exterior Features: Composite Siding
Interior FeaturesDiscover the interior design and amenities
- Basement: Crawl space
- Flooring: Tile, Hardwood, Carpeted
- Living Area: 1630
- Bedrooms Total: 3
- Fireplaces Total: 1
- Fireplace Features: Electric, Unknown
Exterior & Lot FeaturesLearn about the exterior and lot specifics of 1516 Rosewood Lane
- Lot Features: Central island
- Water Source: Municipal water
- Lot Size Units: acres
- Parking Total: 2
- Parking Features: Attached Garage
- Lot Size Dimensions: 0.15
Location & CommunityUnderstand the neighborhood and community
- Common Interest: Freehold
Utilities & SystemsReview utilities and system installations
- Sewer: Municipal sewage system
Tax & Legal InformationGet tax and legal details applicable to 1516 Rosewood Lane
- Zoning: Unknown
- Parcel Number: 027-638-855
- Tax Annual Amount: 3990
Room Dimensions

This listing content provided by REALTOR.ca
has
been licensed by REALTOR®
members of The Canadian Real Estate Association
members of The Canadian Real Estate Association
Nearby Listings Stat
Active listings
7
Min Price
$444,900
Max Price
$779,900
Avg Price
$594,529
Days on Market
85 days
Sold listings
5
Min Sold Price
$369,000
Max Sold Price
$499,900
Avg Sold Price
$459,540
Days until Sold
59 days
Nearby Places
Additional Information about 1516 Rosewood Lane







































