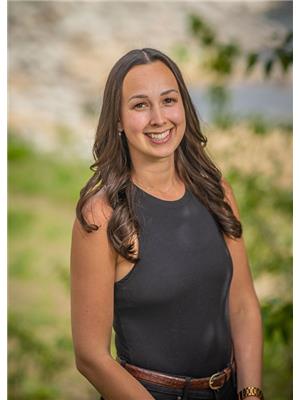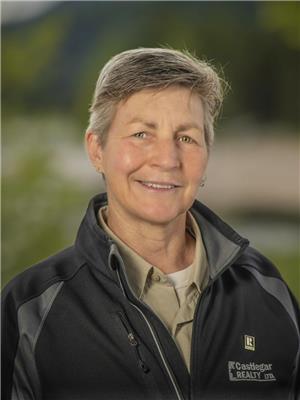304 Beresford Road, Castlegar
- Bedrooms: 4
- Bathrooms: 2
- Living area: 2469 square feet
- Type: Residential
- Added: 36 days ago
- Updated: 10 days ago
- Last Checked: 7 hours ago
This fabulous family home has everything you could want and need! It is a must-see for any Buyer looking to have custom-quality finishes in a home right on the outskirts of Castlegar. Location, Privacy, and quality all come together in this 3-4 bedroom home in popular Blueberry. The dead-end street offers privacy, and the yard is framed with mature trees. The 1/4-acre property has plenty of space and offers endless possibilities to make this your sanctuary. The main floor boasts a large primary bedroom, a 2nd bedroom plus a gorgeous custom 5-piece bathroom with a large shower and separate jetted tub. A stunning custom kitchen with high-end finishes makes the house stand out. The soft-close cabinets, stainless steel appliances, granite sinks, and glass backsplash are just some of the features of this one-of-a-kind kitchen. A large family room filled with natural light from the large windows an additional living space that could be used as an office area and a dining area complete the main floor. Downstairs you will find tons of storage space and a large mudroom area. 2 more Bedrooms, a full bathroom/ Laundry room, and a cozy family room. The separate entrance into the mudroom allows for the possibility of suite potential. The Luxury Vinyl flooring throughout the downstairs seamlessly pulls the whole area together. Other features of this property include Air conditioning, a High-efficient gas furnace, updated vinyl siding and windows, and space to park a large R.V in the spacious yard. (id:1945)
powered by

Property DetailsKey information about 304 Beresford Road
- Roof: Asphalt shingle, Unknown
- Cooling: Central air conditioning
- Heating: No heat
- Year Built: 1990
- Structure Type: House
- Exterior Features: Vinyl siding
Interior FeaturesDiscover the interior design and amenities
- Basement: Partial
- Flooring: Hardwood, Carpeted, Ceramic Tile, Vinyl
- Appliances: Washer, Refrigerator, Range - Gas, Dryer, Microwave
- Living Area: 2469
- Bedrooms Total: 4
Exterior & Lot FeaturesLearn about the exterior and lot specifics of 304 Beresford Road
- View: Mountain view
- Lot Features: Level lot
- Water Source: Municipal water
- Lot Size Units: acres
- Parking Features: RV
- Lot Size Dimensions: 0.22
Location & CommunityUnderstand the neighborhood and community
- Common Interest: Freehold
Utilities & SystemsReview utilities and system installations
- Sewer: Septic tank
Tax & Legal InformationGet tax and legal details applicable to 304 Beresford Road
- Zoning: Unknown
- Parcel Number: 009-150-749
- Tax Annual Amount: 3592
Room Dimensions

This listing content provided by REALTOR.ca
has
been licensed by REALTOR®
members of The Canadian Real Estate Association
members of The Canadian Real Estate Association
Nearby Listings Stat
Active listings
6
Min Price
$444,900
Max Price
$779,900
Avg Price
$605,450
Days on Market
80 days
Sold listings
3
Min Sold Price
$369,000
Max Sold Price
$499,900
Avg Sold Price
$456,267
Days until Sold
82 days
Nearby Places
Additional Information about 304 Beresford Road











































































