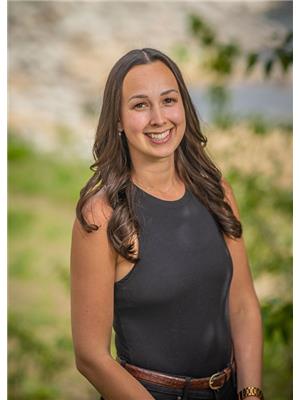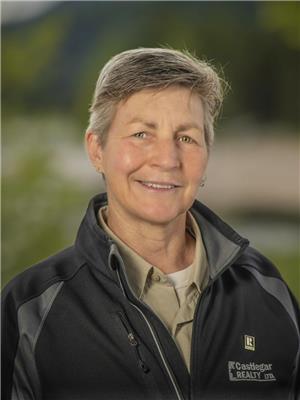402 Beresford Crescent, Castlegar
- Bedrooms: 4
- Bathrooms: 3
- Living area: 2624 square feet
- Type: Residential
- Added: 42 days ago
- Updated: 10 days ago
- Last Checked: 13 hours ago
Tucked away at the end of a cul-de-sac is 402 Beresford Crescent in Castlegar. This 4-bedroom, 3-bath home offers everything one could want! The recent updates include bathrooms, bedrooms and a beautiful kitchen! The open-concept layout is perfect for entertaining. This home?s got all the modern touches you'll need. The flat, usable yard makes backyard barbecues and play space for the kids a breeze. The large double garage is perfect for your projects or parking your toys. To add a bonus, the basement has a separate entrance, which is perfect for suite potential! The roof was replaced in 2021 along with a new septic system in 2022, this home is ready for a new owner! Book your private tour today. (id:1945)
powered by

Property DetailsKey information about 402 Beresford Crescent
- Roof: Asphalt shingle, Unknown
- Heating: Forced air
- Year Built: 1988
- Structure Type: House
- Exterior Features: Stucco
Interior FeaturesDiscover the interior design and amenities
- Basement: Partial
- Flooring: Hardwood, Mixed Flooring
- Living Area: 2624
- Bedrooms Total: 4
- Fireplaces Total: 1
- Fireplace Features: Gas, Unknown
Exterior & Lot FeaturesLearn about the exterior and lot specifics of 402 Beresford Crescent
- View: Mountain view, Valley view, View (panoramic)
- Water Source: Municipal water
- Lot Size Units: acres
- Parking Total: 8
- Parking Features: Attached Garage
- Lot Size Dimensions: 0.45
Location & CommunityUnderstand the neighborhood and community
- Common Interest: Freehold
Utilities & SystemsReview utilities and system installations
- Sewer: Septic tank
Tax & Legal InformationGet tax and legal details applicable to 402 Beresford Crescent
- Zoning: Unknown
- Parcel Number: 008-861-579
- Tax Annual Amount: 3749
Room Dimensions

This listing content provided by REALTOR.ca
has
been licensed by REALTOR®
members of The Canadian Real Estate Association
members of The Canadian Real Estate Association
Nearby Listings Stat
Active listings
7
Min Price
$599,900
Max Price
$1,300,000
Avg Price
$870,686
Days on Market
138 days
Sold listings
4
Min Sold Price
$547,500
Max Sold Price
$899,999
Avg Sold Price
$730,350
Days until Sold
107 days
Nearby Places
Additional Information about 402 Beresford Crescent



































































