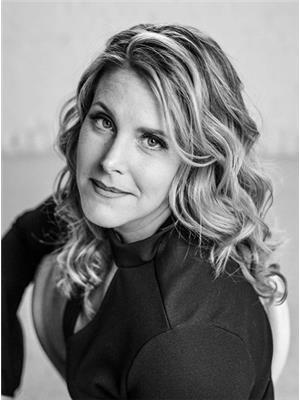2 Wexford Bay, Alexander Rm
- Bedrooms: 3
- Bathrooms: 1
- Living area: 1232 square feet
- Type: Residential
- Added: 72 days ago
- Updated: 25 days ago
- Last Checked: 3 hours ago
R27//Alexander RM/Offers as received. Check out this light-filled open concept home nestled in beautiful Belair Properties. Over 1200 square feet of immaculate living space includes 3 bedrooms, spacious kitchen, year-round sun room, modern bathroom, laundry room and oversized windows in the living and dining areas that bring the outdoors in. Laminate flooring throughout and heated by a pellet stove and baseboard heat. Large deck with gazebo and a beautifully manicured 150' x 156' lot which includes a double detached garage and a storage shed. Vinyl siding and gutter guards provide a low maintenance exterior. Don't miss out on this rare gem! (id:1945)
powered by

Property DetailsKey information about 2 Wexford Bay
Interior FeaturesDiscover the interior design and amenities
Exterior & Lot FeaturesLearn about the exterior and lot specifics of 2 Wexford Bay
Location & CommunityUnderstand the neighborhood and community
Utilities & SystemsReview utilities and system installations
Tax & Legal InformationGet tax and legal details applicable to 2 Wexford Bay
Additional FeaturesExplore extra features and benefits
Room Dimensions

This listing content provided by REALTOR.ca
has
been licensed by REALTOR®
members of The Canadian Real Estate Association
members of The Canadian Real Estate Association
Nearby Listings Stat
Active listings
1
Min Price
$369,900
Max Price
$369,900
Avg Price
$369,900
Days on Market
72 days
Sold listings
0
Min Sold Price
$0
Max Sold Price
$0
Avg Sold Price
$0
Days until Sold
days
Nearby Places
Additional Information about 2 Wexford Bay














