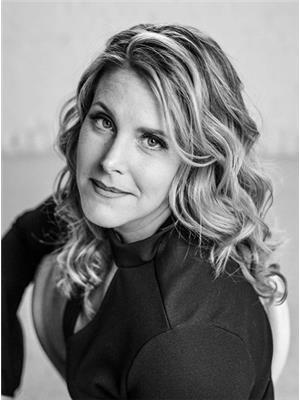9 Lakewood Drive, Victoria Beach
- Bedrooms: 4
- Bathrooms: 2
- Living area: 1511 square feet
- Type: Residential
- Added: 36 days ago
- Updated: 34 days ago
- Last Checked: 5 hours ago
R27//Victoria Beach/Welcome to 9 Lakewood!! A beautiful home in the Pine Glen neighborhood of Victoria Beach, Property is for year round use and can be used as your primary residence or cottage. This Four Bed Two Bath Bungalow has just over 1500 sq ft of Open concept living , all in proximity of the multitude of amenities that Victoria beach has to offer. Primary bedroom offer's 3 pc ensuite bath and walk in closet and a single balcony .The Exterior Features a two tier deck surrounded by mature evergreen tree's, as well as a long drive way that provides road access and parking for multiple vehicles. This four season home truly offers the perfect blend of privacy and accessibility. Showing now, offers as received. (id:1945)
powered by

Property DetailsKey information about 9 Lakewood Drive
Interior FeaturesDiscover the interior design and amenities
Exterior & Lot FeaturesLearn about the exterior and lot specifics of 9 Lakewood Drive
Location & CommunityUnderstand the neighborhood and community
Utilities & SystemsReview utilities and system installations
Tax & Legal InformationGet tax and legal details applicable to 9 Lakewood Drive
Room Dimensions

This listing content provided by REALTOR.ca
has
been licensed by REALTOR®
members of The Canadian Real Estate Association
members of The Canadian Real Estate Association
Nearby Listings Stat
Active listings
1
Min Price
$419,000
Max Price
$419,000
Avg Price
$419,000
Days on Market
35 days
Sold listings
3
Min Sold Price
$379,900
Max Sold Price
$489,900
Avg Sold Price
$446,567
Days until Sold
158 days
Nearby Places
Additional Information about 9 Lakewood Drive














