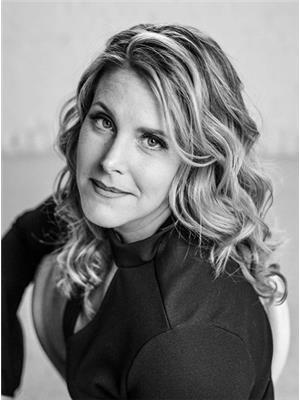131 Martin Drive, Traverse Bay
- Bedrooms: 3
- Bathrooms: 1
- Living area: 1024 square feet
- Type: Residential
- Added: 67 days ago
- Updated: 23 days ago
- Last Checked: 4 hours ago
R27//Traverse Bay/LAKEFRONT - Just REDUCED - priced to SELL! Gorgeous 1024 sq ft, 3 BR Cottage in Traverse Bay! Dreaming of owning a waterfront cabin? Look no further! Wake up and enjoy a coffee on the deck over looking the stunning sunrise over the lake! Vaulted Pine ceilings and plenty of windows for natural light, the open kitchen / living area offers a warmth like no other. So many improvements, metal roof (2024), bathroom (23), newer front and rear decks (2021). Maintenance free vinyl siding. New Washer, Dryer and Dishwasher (2024). A 24x8 glazed sunroom offers a peaceful & relaxing space - out of the elements. Window A/c and baseboard heat for added comfort on those warm or cooler days. The newer stairs down to the waters edge are a major PLUS! Lake ACCESS for kayaking, swimming, fishing, or skipping rocks. You'll be sure to embrace the lasting memories made with friends & family this desirable cottage has to offer! Mostly furnished! Close to MANY trails, boat launch, golf, stores, restaurants - Call today! (id:1945)
powered by

Property DetailsKey information about 131 Martin Drive
Interior FeaturesDiscover the interior design and amenities
Exterior & Lot FeaturesLearn about the exterior and lot specifics of 131 Martin Drive
Location & CommunityUnderstand the neighborhood and community
Utilities & SystemsReview utilities and system installations
Tax & Legal InformationGet tax and legal details applicable to 131 Martin Drive
Room Dimensions

This listing content provided by REALTOR.ca
has
been licensed by REALTOR®
members of The Canadian Real Estate Association
members of The Canadian Real Estate Association
Nearby Listings Stat
Active listings
2
Min Price
$319,900
Max Price
$379,900
Avg Price
$349,900
Days on Market
62 days
Sold listings
1
Min Sold Price
$849,000
Max Sold Price
$849,000
Avg Sold Price
$849,000
Days until Sold
169 days
Nearby Places
Additional Information about 131 Martin Drive














