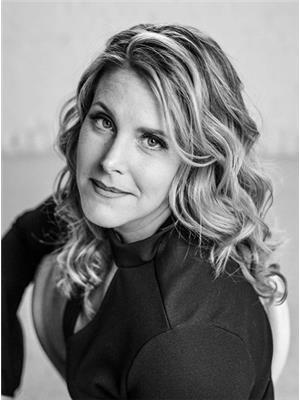80 Lynnwood Drive, Alexander
- Bedrooms: 3
- Bathrooms: 2
- Living area: 1050 square feet
- Type: Residential
- Added: 18 days ago
- Updated: 14 days ago
- Last Checked: 14 days ago
R27//Alexander/Fantastic year round open concept 3 bedroom home in beautiful Traverse Bay! This home features a bright kitchen with plenty of storage and a large island. The living room is spacious with large windows, a vaulted ceiling and a wood stove. There is a modern 4 piece bath off the mud room and the primary bedroom includes a 2 piece ensuite. A garden door leads to the 12 ft x 16 ft composite deck and yard.This home is high and dry on a concrete footing with a 4 ft crawl space, 1650 gallon concrete septic tank, 1000 litre cistern for winter water and access to a seasonal water system. The walls are 2x6 construction with new R22 insulation and R50 in the attic. The home is serviced by a 200 amp panel, heated with electrical baseboard heaters, and covered in smart panel siding.This gem is located close to a new boat launch, schools, beaches, stores and golf. It is tenant occupied so 24 hours notice is needed for showings. (id:1945)
powered by

Property DetailsKey information about 80 Lynnwood Drive
Interior FeaturesDiscover the interior design and amenities
Exterior & Lot FeaturesLearn about the exterior and lot specifics of 80 Lynnwood Drive
Location & CommunityUnderstand the neighborhood and community
Property Management & AssociationFind out management and association details
Utilities & SystemsReview utilities and system installations
Tax & Legal InformationGet tax and legal details applicable to 80 Lynnwood Drive
Room Dimensions

This listing content provided by REALTOR.ca
has
been licensed by REALTOR®
members of The Canadian Real Estate Association
members of The Canadian Real Estate Association
Nearby Listings Stat
Active listings
1
Min Price
$269,900
Max Price
$269,900
Avg Price
$269,900
Days on Market
18 days
Sold listings
0
Min Sold Price
$0
Max Sold Price
$0
Avg Sold Price
$0
Days until Sold
days
Nearby Places
Additional Information about 80 Lynnwood Drive














