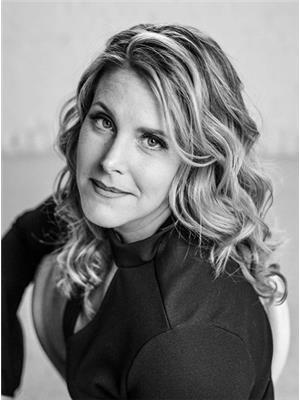21 Bear Paw Trail, Bears Paw Estates
- Bedrooms: 2
- Bathrooms: 1
- Living area: 780 square feet
- Type: Residential
- Added: 22 days ago
- Updated: 22 days ago
- Last Checked: 5 hours ago
R27//Bears Paw Estates/One of a kind! 2.5 COTTAGES FOR ONE LOW PRICE!!! END OF SEASON BLOWOUT!! This unique A frame cottage features soaring cathedral ceilings and 2 lofts! The primary loft is tucked in and is used as a Second Bedroom, and the whimsical secondary loft is accessible by ladder is used as a third guest bedroom/ reading loft and leads to the front balcony. The main level is open with a breakfast bar between the Kitchen and Dining Room Area. Fully Year round, with a Drilled Well, Baseboard Heat, and a Woodstove. There is a 4 pc Bath and Bedroom on the main floor as well. Located near the end of the road in a quiet development, this 1. 1 acre property features several outbuildings including a HUGE 2 room bunkhouse with lean to storage, and insulated shed/ workshop with separate office area tucked in behind. Perfect for you and yours!! Call today! (id:1945)
powered by

Property DetailsKey information about 21 Bear Paw Trail
Interior FeaturesDiscover the interior design and amenities
Exterior & Lot FeaturesLearn about the exterior and lot specifics of 21 Bear Paw Trail
Location & CommunityUnderstand the neighborhood and community
Utilities & SystemsReview utilities and system installations
Tax & Legal InformationGet tax and legal details applicable to 21 Bear Paw Trail
Room Dimensions

This listing content provided by REALTOR.ca
has
been licensed by REALTOR®
members of The Canadian Real Estate Association
members of The Canadian Real Estate Association
Nearby Listings Stat
Active listings
1
Min Price
$244,900
Max Price
$244,900
Avg Price
$244,900
Days on Market
22 days
Sold listings
0
Min Sold Price
$0
Max Sold Price
$0
Avg Sold Price
$0
Days until Sold
days
Nearby Places
Additional Information about 21 Bear Paw Trail













