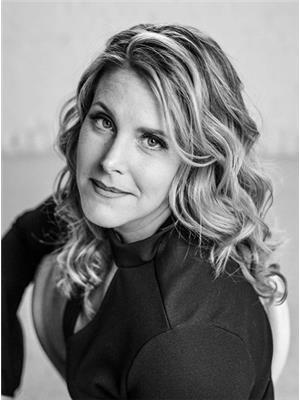186 Grand Marais Boulevard, Grand Marais
- Bedrooms: 1
- Bathrooms: 2
- Living area: 1152 square feet
- Type: Residential
- Added: 3 days ago
- Updated: 1 days ago
- Last Checked: 4 hours ago
R27//Grand Marais/Discover the Allure of Lakeside Living. Experience the charm of this stunning custom-built two-story lakefront home, designed with both comfort and style in mind. Perfect as a year-round retreat or a permanent residence, this home seamlessly combines elegance and functionality. At its heart is an open-concept kitchen and living room, where panoramic lake views create a captivating focal point. The space exudes both warmth and sophistication, enhanced by a gas fireplace that offers a cozy, modern cottage ambiance. With two full bathrooms and a convenient main-floor laundry, every detail has been thoughtfully considered for your convenience. Built to last, the home features durable 50-year shingles, ensuring long-term peace of mind. Every aspect of the design contributes to a perfect blend of comfort and charm. Step outside to find a beautifully landscaped yard and sandy beach with picturesque waterfront views. Own a piece of paradise! (id:1945)
powered by

Property DetailsKey information about 186 Grand Marais Boulevard
Interior FeaturesDiscover the interior design and amenities
Exterior & Lot FeaturesLearn about the exterior and lot specifics of 186 Grand Marais Boulevard
Location & CommunityUnderstand the neighborhood and community
Utilities & SystemsReview utilities and system installations
Tax & Legal InformationGet tax and legal details applicable to 186 Grand Marais Boulevard
Room Dimensions

This listing content provided by REALTOR.ca
has
been licensed by REALTOR®
members of The Canadian Real Estate Association
members of The Canadian Real Estate Association
Nearby Listings Stat
Active listings
3
Min Price
$219,900
Max Price
$449,900
Avg Price
$306,567
Days on Market
62 days
Sold listings
0
Min Sold Price
$0
Max Sold Price
$0
Avg Sold Price
$0
Days until Sold
days
Nearby Places
Additional Information about 186 Grand Marais Boulevard














