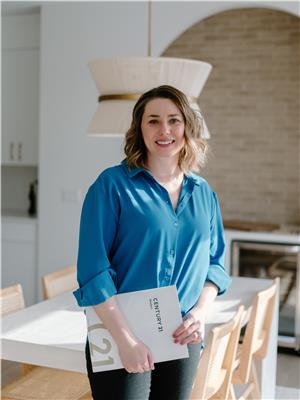214 508 Griesbach Pr Nw, Edmonton
- Bedrooms: 2
- Bathrooms: 2
- Living area: 99.19 square meters
- Type: Apartment
Source: Public Records
Note: This property is not currently for sale or for rent on Ovlix.
We have found 6 Condos that closely match the specifications of the property located at 214 508 Griesbach Pr Nw with distances ranging from 2 to 10 kilometers away. The prices for these similar properties vary between 199,000 and 364,900.
Recently Sold Properties
Nearby Places
Name
Type
Address
Distance
Queen Elizabeth High School
School
9425 132 Ave NW
1.2 km
Londonderry Mall
Shopping mall
137th Avenue & 66th Street
3.5 km
NAIT
School
11762 106 St
3.6 km
Alberta Aviation Museum
Museum
11410 Kingsway Ave NW
4.1 km
Kingsway Mall
Restaurant
109 Street & Kingsway
4.2 km
Rexall Place at Northlands
Stadium
7424 118 Ave NW
4.2 km
Northlands
Establishment
7515 118 Ave NW
4.6 km
Commonwealth Stadium
Stadium
11000 Stadium Rd NW
4.7 km
Northlands Park
Restaurant
7410 Borden Park Rd NW
4.8 km
Royal Alexandra Hospital
Hospital
10240 Kingsway Ave NW
4.8 km
Edmonton Public School Board
School
1 Kingsway NW
5.0 km
St. Joseph High School
School
Edmonton
5.2 km
Property Details
- Heating: Baseboard heaters
- Year Built: 2016
- Structure Type: Apartment
Interior Features
- Basement: None
- Appliances: Washer, Refrigerator, Dishwasher, Stove, Dryer, Microwave Range Hood Combo, Window Coverings
- Living Area: 99.19
- Bedrooms Total: 2
Exterior & Lot Features
- Lot Features: See remarks
- Lot Size Units: square meters
- Parking Total: 2
- Parking Features: Underground
- Lot Size Dimensions: 74.18
Location & Community
- Common Interest: Condo/Strata
Property Management & Association
- Association Fee: 603.36
- Association Fee Includes: Common Area Maintenance, Exterior Maintenance, Landscaping, Property Management, Heat, Water, Insurance, Other, See Remarks
Tax & Legal Information
- Parcel Number: 10777878
WOW! Impressive CORNER Unit offering 2 Bedrooms, a Den area, 2 full Baths, 2 Underground Parking Stalls and a large Balcony with Sunlight all day long. You will love the bright living space with both South and West facing windows allowing natural light to shine in your expansive Living and Dining room - perfect for entertaining. Your Island Kitchen includes stainless steel appliances, Quartz counters and ample storage for the Chef. You'll appreciate the Master Bdrm with a walk through closet that leads to your private ensuite with walk in shower, a nice size 2nd Bedroom, additional 4 pce Bathroom and Den area that can be used as a work station, buffet/hutch storage or perhaps make it a Butler pantry with coffee/beverage station. Location is excellent as its steps to Lake, Walking trails, Shopping, Restaurants and quick access to the Henday. The Building also offers an Exercise Rm and a Games Rm for Owners and their Guests to enjoy. (id:1945)
Demographic Information
Neighbourhood Education
| Master's degree | 145 |
| Bachelor's degree | 600 |
| University / Above bachelor level | 30 |
| University / Below bachelor level | 80 |
| Certificate of Qualification | 165 |
| College | 420 |
| Degree in medicine | 40 |
| University degree at bachelor level or above | 840 |
Neighbourhood Marital Status Stat
| Married | 1500 |
| Widowed | 310 |
| Divorced | 130 |
| Separated | 45 |
| Never married | 560 |
| Living common law | 235 |
| Married or living common law | 1745 |
| Not married and not living common law | 1050 |
Neighbourhood Construction Date
| 1961 to 1980 | 50 |
| 2001 to 2005 | 70 |
| 2006 to 2010 | 325 |
| 1960 or before | 45 |










