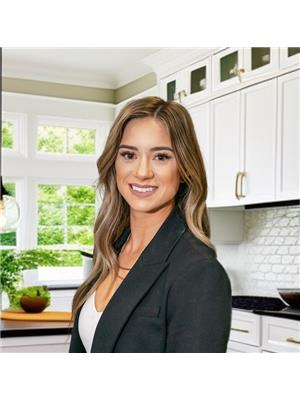13044 13046 102 St Nw, Edmonton
- Bedrooms: 7
- Bathrooms: 5
- Living area: 280.96 square meters
- Type: Duplex
Source: Public Records
Note: This property is not currently for sale or for rent on Ovlix.
We have found 6 Duplex that closely match the specifications of the property located at 13044 13046 102 St Nw with distances ranging from 2 to 10 kilometers away. The prices for these similar properties vary between 449,000 and 619,000.
Recently Sold Properties
Nearby Places
Name
Type
Address
Distance
Queen Elizabeth High School
School
9425 132 Ave NW
0.5 km
NAIT
School
11762 106 St
2.7 km
Kingsway Mall
Restaurant
109 Street & Kingsway
3.2 km
Alberta Aviation Museum
Museum
11410 Kingsway Ave NW
3.3 km
Rexall Place at Northlands
Stadium
7424 118 Ave NW
3.4 km
Londonderry Mall
Shopping mall
137th Avenue & 66th Street
3.5 km
Commonwealth Stadium
Stadium
11000 Stadium Rd NW
3.7 km
Northlands
Establishment
7515 118 Ave NW
3.7 km
Royal Alexandra Hospital
Hospital
10240 Kingsway Ave NW
3.8 km
Northlands Park
Restaurant
7410 Borden Park Rd NW
3.9 km
Edmonton Public School Board
School
1 Kingsway NW
4.1 km
Victoria School of the Arts
School
10210 108 Ave NW
4.2 km
Property Details
- Heating: Forced air
- Stories: 2
- Year Built: 2006
- Structure Type: Duplex
Interior Features
- Basement: Full, Other, See Remarks
- Appliances: Refrigerator, Dishwasher, Stove, See remarks, Garage door opener, Garage door opener remote(s), Washer/Dryer Stack-Up
- Living Area: 280.96
- Bedrooms Total: 7
- Fireplaces Total: 1
- Bathrooms Partial: 1
- Fireplace Features: Gas, Corner
Exterior & Lot Features
- Lot Features: See remarks, Flat site, Lane
- Lot Size Units: square meters
- Parking Total: 4
- Parking Features: Detached Garage
- Building Features: Vinyl Windows
- Lot Size Dimensions: 676.96
Location & Community
- Common Interest: Freehold
- Community Features: Public Swimming Pool
Tax & Legal Information
- Parcel Number: 6349047
SIDE BY SIDE DUPLEX SO MUCH POTENTIAL!! This well cared for property is great for investors, multi-generational families, or a great mortgage helper! Both sides have great layouts! 13044 has separation for main floor and basement. The main floor has kitchen, dinning, living room, bathroom with ensuite laundry and primary bedroom on main floor. Upstairs has two spacious bedrooms and full bathroom. The basement has full kitchen, living room, bedroom, full bathroom, and laundry room with storage! 13046 main floor has kitchen, dinning, living room, full bathroom, ensuite laundry and primary bedroom on main floor. Upstairs has two spacious bedrooms and full bathroom. The unfinished basement has 2 furnaces and is ready for your development! The backyard is a great oasis, with a large back deck connecting both sides of the duplex, fully fenced yard, and double garage with gas line hook-ups. Added bonus: the back of the property backs on to the park! (id:1945)
Demographic Information
Neighbourhood Education
| Bachelor's degree | 20 |
| Certificate of Qualification | 30 |
| College | 40 |
| University degree at bachelor level or above | 20 |
Neighbourhood Marital Status Stat
| Married | 125 |
| Widowed | 15 |
| Divorced | 40 |
| Separated | 15 |
| Never married | 225 |
| Living common law | 45 |
| Married or living common law | 165 |
| Not married and not living common law | 290 |
Neighbourhood Construction Date
| 1961 to 1980 | 135 |
| 1981 to 1990 | 10 |
| 1960 or before | 65 |







