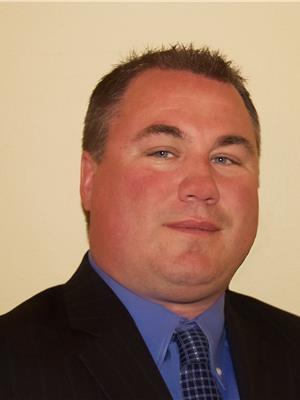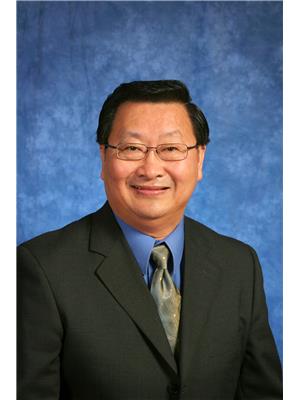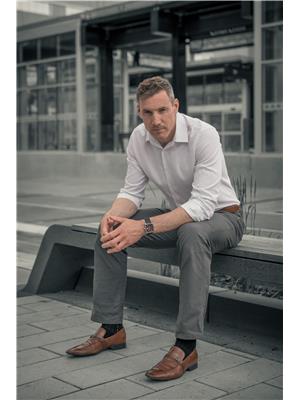211 11503 76 Av Nw, Edmonton
- Bedrooms: 1
- Bathrooms: 1
- Living area: 48.31 square meters
- Type: Apartment
- Added: 84 days ago
- Updated: 17 days ago
- Last Checked: 10 hours ago
The BELGRAVIA LIFESTYLE is as good as it gets. RARE OPPORTUNITY to LIVE in one of Edmonton's BEST communities & in a GREEN BUILDING. This STUNNING, MODERN/STYLISH/ECO-FRIENDLY 1 bedroom, 1 bathroom, south facing unit is located 1 block to the LRT station, minutes to the RIVER VALLEY, SHOPPING, RESTAURANTS, U of A, hospital, Whyte Ave, SCHOOLS, and DOG PARK. Park your vehicles in the UNDERGROUND PARKING stall and bike everywhere (bike storage available). Inside, you'll love the SPACIOUS, OPEN CONCEPT floor plan with HUGE OVERSIZED WINDOWS, 9' ceilings, in-suite laundry, EUROPEAN inspired kitchen, with QUARTZ countertops. The LUX bathroom include quartz countertops, modern lighting and fully tiled shower. BIG BONUS: you will save on insurance and utilities with the CONCRETE & STEEL construction, GEOTHERMAL heating & cooling, and the SOLAR panel rooftop. Spend some quiet time on the huge COMMON AREA ROOFTOP DECK. (id:1945)
powered by

Property Details
- Heating: Heat Pump
- Year Built: 2019
- Structure Type: Apartment
Interior Features
- Basement: None
- Appliances: Washer, Refrigerator, Dishwasher, Stove, Dryer, Microwave Range Hood Combo
- Living Area: 48.31
- Bedrooms Total: 1
Exterior & Lot Features
- Lot Features: Corner Site, Lane, Closet Organizers, No Animal Home, No Smoking Home
- Parking Total: 1
- Parking Features: Underground
- Building Features: Ceiling - 9ft
Location & Community
- Common Interest: Condo/Strata
- Community Features: Public Swimming Pool
Property Management & Association
- Association Fee: 365.01
- Association Fee Includes: Common Area Maintenance, Exterior Maintenance, Landscaping, Property Management, Heat, Water, Insurance, Other, See Remarks
Tax & Legal Information
- Parcel Number: ZZ999999999
Additional Features
- Security Features: Smoke Detectors, Sprinkler System-Fire
Room Dimensions
This listing content provided by REALTOR.ca has
been licensed by REALTOR®
members of The Canadian Real Estate Association
members of The Canadian Real Estate Association















