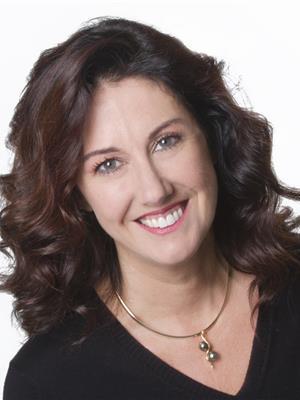2657 Sir Arthur Currie Way Nw, Edmonton
- Bedrooms: 4
- Bathrooms: 4
- Living area: 108.25 square meters
- Type: Townhouse
Source: Public Records
Note: This property is not currently for sale or for rent on Ovlix.
We have found 6 Townhomes that closely match the specifications of the property located at 2657 Sir Arthur Currie Way Nw with distances ranging from 2 to 10 kilometers away. The prices for these similar properties vary between 340,000 and 469,900.
Recently Sold Properties
Nearby Places
Name
Type
Address
Distance
Queen Elizabeth High School
School
9425 132 Ave NW
1.7 km
Londonderry Mall
Shopping mall
137th Avenue & 66th Street
3.6 km
NAIT
School
11762 106 St
4.1 km
Alberta Aviation Museum
Museum
11410 Kingsway Ave NW
4.6 km
Kingsway Mall
Restaurant
109 Street & Kingsway
4.7 km
Rexall Place at Northlands
Stadium
7424 118 Ave NW
4.7 km
Northlands
Establishment
7515 118 Ave NW
5.1 km
Commonwealth Stadium
Stadium
11000 Stadium Rd NW
5.3 km
Northlands Park
Restaurant
7410 Borden Park Rd NW
5.3 km
Royal Alexandra Hospital
Hospital
10240 Kingsway Ave NW
5.3 km
Edmonton Public School Board
School
1 Kingsway NW
5.6 km
St. Joseph High School
School
Edmonton
5.7 km
Property Details
- Cooling: Central air conditioning
- Heating: Forced air
- Stories: 2
- Year Built: 2013
- Structure Type: Row / Townhouse
Interior Features
- Basement: Finished, Full
- Appliances: Washer, Refrigerator, Dishwasher, Stove, Dryer, Alarm System, Garburator, Microwave Range Hood Combo, Garage door opener, Garage door opener remote(s)
- Living Area: 108.25
- Bedrooms Total: 4
- Bathrooms Partial: 1
Exterior & Lot Features
- Lot Features: Lane, No Smoking Home
- Lot Size Units: square meters
- Parking Features: Detached Garage
- Lot Size Dimensions: 259
Location & Community
- Common Interest: Condo/Strata
Property Management & Association
- Association Fee: 332.72
- Association Fee Includes: Exterior Maintenance, Landscaping, Property Management, Insurance, Other, See Remarks
Tax & Legal Information
- Parcel Number: ZZ999999999
Welcome to this gorgeous townhome in Griesbach, offering striking curb appeal with serene views of Maple Leaf Park and the community garden. Featuring 4 bedrooms, 3.5 baths, and over 1,500 sq. ft. of well-designed living space, this home is perfect for modern family living.The open-concept main floor boasts a bright living room with a picture window and sleek laminate flooring, flowing seamlessly into the dining areaideal for hosting. The gourmet kitchen shines with granite countertops, stainless steel appliances, a spacious island, and ample cabinetry. Upstairs, the primary suite includes a 3-piece ensuite with dual sinks and a walk-in closet. Two additional bedrooms share a 4-piece bath, offering comfort and space for everyone.The fully finished basement provides a cozy family room, an extra bedroom, a full bath, and abundant storage. Outside, relax in the fenced, south-facing yard with a deck, and enjoy the convenience of a double detached garage. Don't miss out on this gem! (id:1945)
Demographic Information
Neighbourhood Education
| Master's degree | 145 |
| Bachelor's degree | 600 |
| University / Above bachelor level | 30 |
| University / Below bachelor level | 80 |
| Certificate of Qualification | 165 |
| College | 420 |
| Degree in medicine | 40 |
| University degree at bachelor level or above | 840 |
Neighbourhood Marital Status Stat
| Married | 1500 |
| Widowed | 310 |
| Divorced | 130 |
| Separated | 45 |
| Never married | 560 |
| Living common law | 235 |
| Married or living common law | 1745 |
| Not married and not living common law | 1050 |
Neighbourhood Construction Date
| 1961 to 1980 | 50 |
| 2001 to 2005 | 70 |
| 2006 to 2010 | 325 |
| 1960 or before | 45 |











