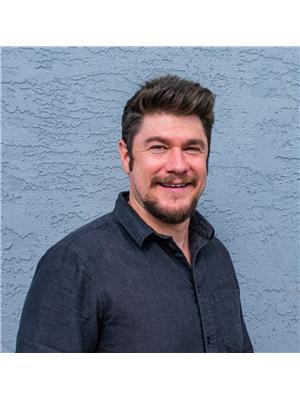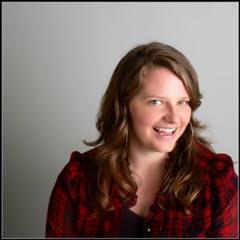6833 Herry Road, Vernon
- Bedrooms: 3
- Bathrooms: 3
- Living area: 2136 square feet
- Type: Residential
- Added: 7 days ago
- Updated: 6 days ago
- Last Checked: 14 hours ago
Nicely updated home with a suite with amazing views of Swan Lake and up and down the valley. Upstairs you have a 2 bedrooms 9the primary bedroom has a 2 piece ensuite), a fairly large kitchen and dining area and a nice size living room. This home gets tons on natural light. The 1 bedroom suite downstairs takes up the full basement. It has its own entrance and laundry. This basement suite has nice sized windows and receives lots of natural light - definitely not a dungeon. The kitchen is new. The bedroom in the suite is large. And there is a bonus rec room. All updates to the home took place in 2021/22 so it is recently renovated. Outside you have plenty of parking, a covered deck or storage area in the back. And lots of yard space. Great views of Swan Lake. Exterior of home freshy painted 2024. This is a great semi-rural location that gives you great access to both Vernon and Armstrong. (id:1945)
powered by

Property Details
- Roof: Asphalt shingle, Unknown
- Cooling: Central air conditioning
- Heating: Forced air
- Stories: 2
- Year Built: 1970
- Structure Type: House
- Exterior Features: Concrete, Stucco
Interior Features
- Basement: Full, Remodeled Basement
- Flooring: Linoleum, Vinyl
- Appliances: Refrigerator, Oven - Electric, Washer & Dryer
- Living Area: 2136
- Bedrooms Total: 3
- Bathrooms Partial: 1
Exterior & Lot Features
- View: City view, Lake view, Valley view, View (panoramic)
- Water Source: Municipal water
- Lot Size Units: acres
- Parking Total: 5
- Parking Features: RV
- Lot Size Dimensions: 0.23
Location & Community
- Common Interest: Freehold
Utilities & Systems
- Sewer: Septic tank
Tax & Legal Information
- Zoning: Unknown
- Parcel Number: 007-976-305
- Tax Annual Amount: 2322
Room Dimensions

This listing content provided by REALTOR.ca has
been licensed by REALTOR®
members of The Canadian Real Estate Association
members of The Canadian Real Estate Association

















