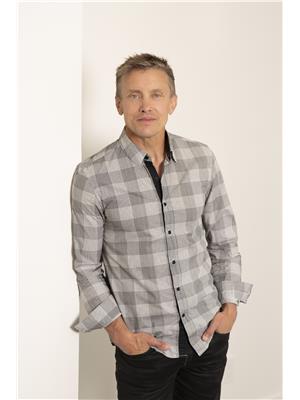7604 Cunliffe Road, Coldstream
- Bedrooms: 3
- Bathrooms: 3
- Living area: 2230 square feet
- Type: Residential
- Added: 103 days ago
- Updated: 24 days ago
- Last Checked: 15 hours ago
GREAT LOCATION! This move-in-ready home features 3 bedrooms and 2.5 baths, with 2 bedrooms upstairs and 1 downstairs, making it ideal for families and those looking for a home with suite potential. The bright kitchen offers a dining nook, breakfast bar, ample counter space, and a full-sized dining room. The main living area is filled with natural light from numerous windows and offers deck access overlooking the landscaped backyard. Additional amenities include a central vacuum, a primary bedroom with a 2-piece ensuite, and the potential for a suite with a separate basement entrance. The home boasts upgraded electrical and plumbing, a newer roof, a new washer and dryer, fresh exterior and interior paint, top down/bottom up window shades, and a fully automated irrigation system. Outdoors, enjoy the private yard with a pond, garden beds, mature trees, a garden shed, and a workshop in the garage. Located just minutes from town, this property is within walking distance of Kidston Elementary, Kal High School, and Sovereign Park with beach access. Kal Beach and multiple hiking/walking trails are also right around the corner. Additional features include energy-efficient windows, a cozy fireplace in the living room, and ample storage throughout. The spacious driveway provides ample parking space for multiple vehicles or an RV/boat. Don't miss out! This well-maintained home won't last! Book your private viewing today! (id:1945)
powered by

Show
More Details and Features
Property DetailsKey information about 7604 Cunliffe Road
- Roof: Asphalt shingle, Unknown
- Cooling: Heat Pump
- Heating: Baseboard heaters, Electric
- Stories: 2
- Year Built: 1972
- Structure Type: House
- Exterior Features: Stucco, Vinyl siding
- Architectural Style: Ranch
Interior FeaturesDiscover the interior design and amenities
- Basement: Full
- Flooring: Tile, Laminate, Carpeted, Linoleum
- Appliances: Refrigerator, Range - Electric, Dishwasher, Washer & Dryer
- Living Area: 2230
- Bedrooms Total: 3
- Bathrooms Partial: 1
Exterior & Lot FeaturesLearn about the exterior and lot specifics of 7604 Cunliffe Road
- View: Valley view
- Lot Features: Level lot, Balcony
- Water Source: Municipal water
- Lot Size Units: acres
- Parking Total: 2
- Parking Features: Attached Garage, See Remarks
- Lot Size Dimensions: 0.3
Location & CommunityUnderstand the neighborhood and community
- Common Interest: Freehold
- Community Features: Family Oriented
Utilities & SystemsReview utilities and system installations
- Sewer: Municipal sewage system
Tax & Legal InformationGet tax and legal details applicable to 7604 Cunliffe Road
- Zoning: Unknown
- Parcel Number: 008-208-034
- Tax Annual Amount: 3531.1
Room Dimensions

This listing content provided by REALTOR.ca
has
been licensed by REALTOR®
members of The Canadian Real Estate Association
members of The Canadian Real Estate Association
Nearby Listings Stat
Active listings
28
Min Price
$624,900
Max Price
$2,199,900
Avg Price
$1,164,084
Days on Market
82 days
Sold listings
5
Min Sold Price
$924,700
Max Sold Price
$1,750,000
Avg Sold Price
$1,235,540
Days until Sold
95 days
Additional Information about 7604 Cunliffe Road





















































