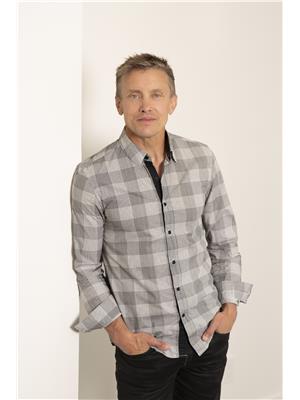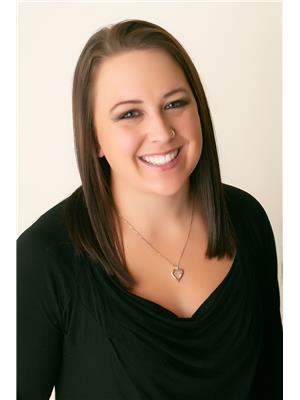7701 Holtam Drive, Coldstream
- Bedrooms: 4
- Bathrooms: 3
- Living area: 2306 square feet
- Type: Residential
- Added: 8 days ago
- Updated: 7 days ago
- Last Checked: 7 hours ago
In one of the best locations to raise a family, this .42 acre home in the heart of Coldstream is ideal. With gorgeous landscaping in both front and back yards, its private park-like setting has it all. This inviting 4 bedroom home has its main level open up onto a beautiful back patio and yard for ideal Okanagan outdoor living. Room for a pool or possibly a carriage home, this wonderful family home has several options. Perfect area for schools, with both elementary and high schools within easy, safe walking distance. Also a stroll away is Sovereign Park, with Kalamalka Lake beach access, as well as Kalamalka Provincial Park. Level, easy access parking. (id:1945)
powered by

Property DetailsKey information about 7701 Holtam Drive
- Roof: Asphalt shingle, Unknown
- Heating: Baseboard heaters, Forced air
- Stories: 2
- Year Built: 1972
- Structure Type: House
- Exterior Features: Wood
Interior FeaturesDiscover the interior design and amenities
- Flooring: Tile, Hardwood, Carpeted
- Appliances: Washer, Refrigerator, Range - Electric, Dishwasher, Dryer, Microwave, Oven - Built-In
- Living Area: 2306
- Bedrooms Total: 4
- Fireplaces Total: 1
- Bathrooms Partial: 1
- Fireplace Features: Wood, Conventional
Exterior & Lot FeaturesLearn about the exterior and lot specifics of 7701 Holtam Drive
- Lot Features: Level lot, Private setting
- Water Source: Municipal water
- Lot Size Units: acres
- Parking Total: 5
- Parking Features: Carport, RV, See Remarks
- Lot Size Dimensions: 0.42
Location & CommunityUnderstand the neighborhood and community
- Common Interest: Freehold
- Community Features: Family Oriented
Utilities & SystemsReview utilities and system installations
- Sewer: Municipal sewage system
Tax & Legal InformationGet tax and legal details applicable to 7701 Holtam Drive
- Zoning: Unknown
- Parcel Number: 005-438-322
- Tax Annual Amount: 3518.48
Room Dimensions
| Type | Level | Dimensions |
| 3pc Ensuite bath | Second level | 6' x 13' |
| 5pc Bathroom | Second level | 9' x 12' |
| Bedroom | Second level | 8' x 11' |
| Bedroom | Second level | 10' x 11' |
| Bedroom | Second level | 10' x 11' |
| Primary Bedroom | Second level | 12' x 14' |
| Foyer | Main level | 8' x 11' |
| 2pc Bathroom | Main level | 6' x 8' |
| Storage | Main level | 7' x 9' |
| Laundry room | Main level | 7' x 13' |
| Family room | Main level | 13' x 20' |
| Dining room | Main level | 7' x 14' |
| Kitchen | Main level | 13' x 14' |
| Living room | Main level | 14' x 15' |

This listing content provided by REALTOR.ca
has
been licensed by REALTOR®
members of The Canadian Real Estate Association
members of The Canadian Real Estate Association
Nearby Listings Stat
Active listings
20
Min Price
$624,900
Max Price
$2,199,900
Avg Price
$1,173,283
Days on Market
92 days
Sold listings
10
Min Sold Price
$742,900
Max Sold Price
$1,599,000
Avg Sold Price
$1,134,769
Days until Sold
110 days

















