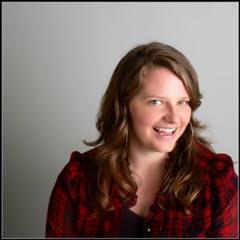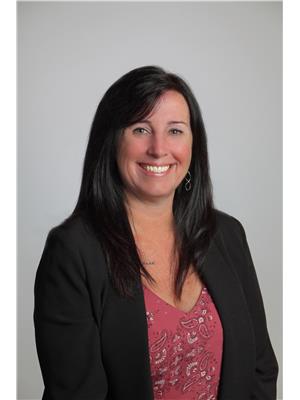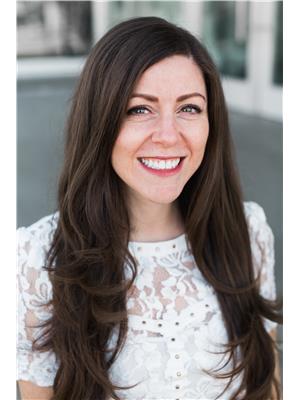1000 Snowberry Road Unit 17, Vernon
- Bedrooms: 2
- Bathrooms: 2
- Living area: 1422 square feet
- Type: Residential
- Added: 49 days ago
- Updated: 3 days ago
- Last Checked: 4 hours ago
Experience the charm and elegance of this updated home in the well-kept Snowberry Breeze complex. This immaculately maintained rancher exudes warmth and character. The new hearth and gas fireplace create a cozy ambiance, while the updated kitchen features modern touches and stainless steel appliances. The home boasts two well-appointed bedrooms and a great space for an office. It is enhanced with updated LED lighting throughout, high-end blinds (including blackout blinds in the bedroom), and a new sunshade awning for the back patio. Enjoy the convenience of a new washer and dryer and the luxurious new ensuite with its stunning walk-in tile and glass shower. Additional features include an oversized garage and a flat driveway, all within the well-maintained bare-land strata complex of Snowberry Breeze. This property is ready for you to move in and enjoy. (id:1945)
powered by

Property Details
- Roof: Asphalt shingle, Unknown
- Cooling: Central air conditioning
- Heating: Forced air, See remarks
- Stories: 1
- Year Built: 2008
- Structure Type: House
- Exterior Features: Stone, Composite Siding
- Architectural Style: Ranch
Interior Features
- Basement: Crawl space
- Flooring: Hardwood, Vinyl
- Appliances: Washer, Refrigerator, Range - Electric, Dishwasher, Dryer, Microwave
- Living Area: 1422
- Bedrooms Total: 2
- Fireplaces Total: 1
- Fireplace Features: Gas, Unknown
Exterior & Lot Features
- Lot Features: Level lot, Private setting, Central island
- Water Source: Municipal water
- Lot Size Units: acres
- Parking Total: 4
- Parking Features: Attached Garage, See Remarks
- Lot Size Dimensions: 0.1
Location & Community
- Common Interest: Condo/Strata
- Community Features: Adult Oriented, Seniors Oriented
Property Management & Association
- Association Fee: 130
- Association Fee Includes: Waste Removal, Insurance, Other, See Remarks, Reserve Fund Contributions
Utilities & Systems
- Sewer: Municipal sewage system
Tax & Legal Information
- Zoning: Unknown
- Parcel Number: 027-271-609
- Tax Annual Amount: 3447.11
Room Dimensions
This listing content provided by REALTOR.ca has
been licensed by REALTOR®
members of The Canadian Real Estate Association
members of The Canadian Real Estate Association


















