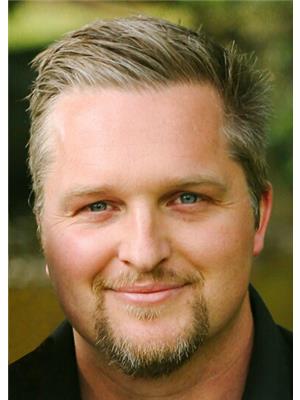6670 Blackcomb Way, Vernon
- Bedrooms: 5
- Bathrooms: 4
- Living area: 3365 square feet
- Type: Residential
- Added: 27 days ago
- Updated: 26 days ago
- Last Checked: 20 hours ago
Stunning Lakeview Home with Legal Suite in Sought-After Neighbourhood Discover your dream home in a fantastic neighbourhood, perfectly positioned on the low side of the street for breathtaking lake views. This beautifully finished and landscaped property offers a blend of luxury and practicality, making it an ideal choice for families and entertainers alike. Key Features: Breathtaking Lake Views: Enjoy the serene beauty of the lake from your spacious patio, perfect for outdoor dining and relaxation. Legal Suite: A one-bedroom legal suite with a completely separate entrance provides flexibility for extended family or rental income. Spacious Living: Four bedrooms plus a den offer ample space for your family to grow, with two cozy living rooms featuring gas fireplaces for year-round comfort. Entertainment Ready: A large media room is ready for your creative ideas, whether it's a home theatre, game room, or gym. Outdoor Oasis: Soak in the hot tub with stunning views, and cultivate your green thumb in the raised garden beds. Prime Location: Located in a fantastic neighbourhood close to schools, parks, and all amenities, making it perfect for families. Convenient Parking: Plenty of parking space for you and your guests. This home is a rare find, combining luxury, comfort, and a prime location. Don’t miss out on the opportunity to make it yours! Contact us today to schedule a viewing. (id:1945)
powered by

Property Details
- Roof: Asphalt shingle, Unknown
- Cooling: Central air conditioning
- Heating: Forced air, See remarks
- Stories: 2
- Year Built: 2017
- Structure Type: House
- Exterior Features: Brick, Composite Siding
Interior Features
- Basement: Full
- Flooring: Hardwood, Carpeted, Vinyl
- Appliances: Washer, Refrigerator, Range - Gas, Dishwasher, Dryer, Microwave
- Living Area: 3365
- Bedrooms Total: 5
- Fireplaces Total: 1
- Fireplace Features: Gas, Unknown
Exterior & Lot Features
- View: Lake view, Mountain view, Valley view, View of water, View (panoramic)
- Lot Features: Central island, Two Balconies
- Water Source: Municipal water
- Lot Size Units: acres
- Parking Total: 5
- Parking Features: Attached Garage
- Lot Size Dimensions: 0.21
Location & Community
- Common Interest: Freehold
- Community Features: Family Oriented
Utilities & Systems
- Sewer: Municipal sewage system
Tax & Legal Information
- Zoning: Unknown
- Parcel Number: 029-979-064
- Tax Annual Amount: 6186
Additional Features
- Security Features: Controlled entry, Smoke Detector Only
Room Dimensions
This listing content provided by REALTOR.ca has
been licensed by REALTOR®
members of The Canadian Real Estate Association
members of The Canadian Real Estate Association

















