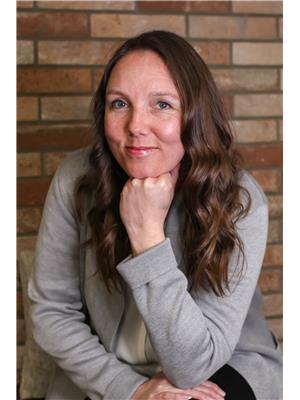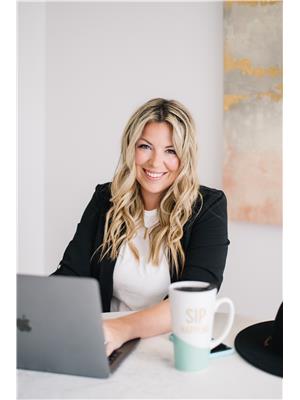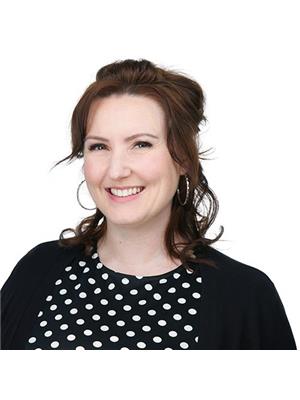, Other
- Bedrooms: 2
- Bathrooms: 2
- Living area: 77.94 square meters
- Type: Apartment
- Added: 16 days ago
- Updated: 16 days ago
- Last Checked: 13 days ago
PLATINUM PROPERTY!! Welcome to this immaculate 2-bedroom, 2-bath condo that feels like new! With bright, spacious living areas and durable vinyl plank flooring throughout, this home is move-in ready. The kitchen boasts updated appliances and a handy island for extra prep space, plus theres convenient in-suite laundry. The primary bedroom offers a large closet and a private 4-piece ensuite for comfort. Relax on the deck with a peaceful view of green space and trees. Located in the highly sought-after South Terwillegar community, you're just minutes from parks, schools, and major shopping like The Currents of Windermere. With easy access to Anthony Henday Drive and public transportation, commuting is a breeze. Edmonton continues to attract new residents due to its affordability compared to other major cities, making this an ideal time to invest in a growing market! (id:1945)
Property Details
- Heating: Baseboard heaters
- Year Built: 2007
- Structure Type: Apartment
Interior Features
- Basement: None
- Appliances: Washer, Refrigerator, Dishwasher, Stove, Dryer, Microwave Range Hood Combo, Window Coverings
- Living Area: 77.94
- Bedrooms Total: 2
Exterior & Lot Features
- Lot Features: See remarks
- Lot Size Units: square meters
- Parking Total: 1
- Parking Features: Stall
- Building Features: Vinyl Windows
- Lot Size Dimensions: 82.78
Location & Community
- Common Interest: Condo/Strata
- Community Features: Public Swimming Pool
Property Management & Association
- Association Fee: 379.21
- Association Fee Includes: Common Area Maintenance, Landscaping, Property Management, Heat, Water, Insurance, Other, See Remarks
Tax & Legal Information
- Parcel Number: 10103905
Additional Features
- Security Features: Smoke Detectors
Room Dimensions

This listing content provided by REALTOR.ca has
been licensed by REALTOR®
members of The Canadian Real Estate Association
members of The Canadian Real Estate Association
















