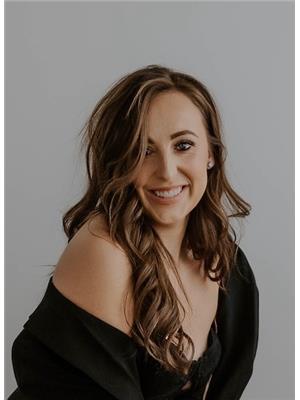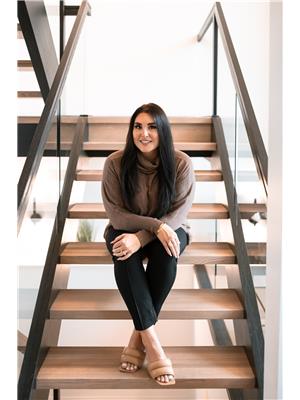312 8956 156 St Nw, Edmonton
- Bedrooms: 2
- Bathrooms: 2
- Living area: 109.65 square meters
- Type: Apartment
- Added: 80 days ago
- Updated: 8 days ago
- Last Checked: 12 hours ago
Renaissance at Meadowlark! This gorgeous 55+ complex is perfect for enjoying a relaxed retirement or semi-retirement lifestyle. This expansive 2-bedroom, 2-bathroom unit is the ideal place youve been waiting for. With a lovely courtyard view featuring a central water fountain and the occasional duck sighting, youll love unwinding on your southwest-facing balcony during sunny evenings. The large kitchen and dining area are perfect for hosting gatherings, and the impressive master suite boasts a comfortable 4-piece ensuite bathroom. Theres ample space for children and grandchildren to visit and enjoy your new home. This complex offers a lively, active lifestyle within a close-knit community. Enjoy amenities like two water features, an outdoor BBQ and firepit, a craft and hobby room, a ballroom, pool tables, a fully-stocked gym, a boardroom, a library, a central kitchen and 2 car wash bays. (id:1945)
powered by

Property DetailsKey information about 312 8956 156 St Nw
Interior FeaturesDiscover the interior design and amenities
Exterior & Lot FeaturesLearn about the exterior and lot specifics of 312 8956 156 St Nw
Location & CommunityUnderstand the neighborhood and community
Property Management & AssociationFind out management and association details
Tax & Legal InformationGet tax and legal details applicable to 312 8956 156 St Nw
Additional FeaturesExplore extra features and benefits
Room Dimensions

This listing content provided by REALTOR.ca
has
been licensed by REALTOR®
members of The Canadian Real Estate Association
members of The Canadian Real Estate Association
Nearby Listings Stat
Active listings
71
Min Price
$137,900
Max Price
$1,595,000
Avg Price
$329,208
Days on Market
47 days
Sold listings
37
Min Sold Price
$104,900
Max Sold Price
$799,999
Avg Sold Price
$350,640
Days until Sold
41 days
















