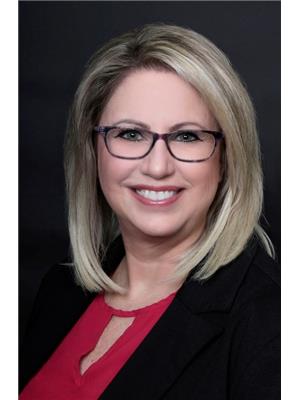406 5521 7 Av Sw, Edmonton
- Bedrooms: 2
- Bathrooms: 2
- Living area: 66.95 square meters
- Type: Apartment
- Added: 6 days ago
- Updated: 6 days ago
- Last Checked: 19 hours ago
For additional information on this property, please click on View Listing on Realtor Website. Discover your ideal home at Elements at Willowhaven, located in the vibrant community of Charlesworth! This top-floor condo offers 2 spacious bedrooms, 2 full bathrooms, and an inviting open-concept layout perfect for modern living. The kitchen boasts a large island, ample cabinet and counter space, and flows seamlessly into the dining and living areas. Enjoy the luxury of in-suite laundry, and a private primary ensuite with a walk-through closet. Step outside onto your private balcony, where you can enjoy peaceful morning coffees or evening relaxation overlooking a serene pond. With both an assigned underground parking space and a surface stall, convenience is key. Youll be just steps from shopping, dining, and everyday essentials at nearby Superstore, Walmart, Sobeys, and more! Plus, a nearby park offers the perfect setting for leisurely strolls. One of a kind! (id:1945)
powered by

Property Details
- Heating: Baseboard heaters
- Year Built: 2014
- Structure Type: Apartment
Interior Features
- Basement: None
- Appliances: Washer, Refrigerator, Dishwasher, Stove, Dryer, Microwave, Freezer, Oven - Built-In, Hood Fan, Window Coverings, Garage door opener, Washer/Dryer Stack-Up
- Living Area: 66.95
- Bedrooms Total: 2
Exterior & Lot Features
- Lot Features: No Animal Home, No Smoking Home
- Parking Total: 2
- Parking Features: Underground, Parkade, Stall, Heated Garage
Location & Community
- Common Interest: Condo/Strata
Property Management & Association
- Association Fee: 380
- Association Fee Includes: Exterior Maintenance, Landscaping, Property Management, Heat, Water, Insurance, Other, See Remarks
Tax & Legal Information
- Parcel Number: 10736137
Additional Features
- Security Features: Smoke Detectors
Room Dimensions
This listing content provided by REALTOR.ca has
been licensed by REALTOR®
members of The Canadian Real Estate Association
members of The Canadian Real Estate Association















