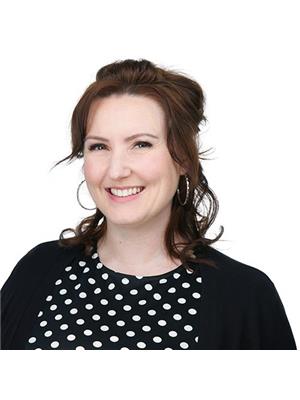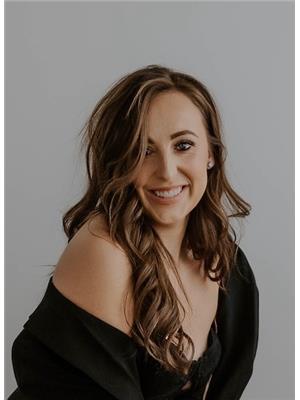108 8956 156 St Nw, Edmonton
- Bedrooms: 2
- Bathrooms: 2
- Living area: 110.29 square meters
- Type: Apartment
- Added: 85 days ago
- Updated: 14 days ago
- Last Checked: 12 hours ago
Welcome to The Renaissance at Meadowlark Park. This two bedroom, two full bathroom unit features air conditioning. Located on the main floor, everything you desire is at your fingertips as you are steps away from the elevator. As you enter the space you see a laundry/storage room, a dining space, and oversized kitchen with island. The living room has ample natural light from the large patio doors that have direct access to the Edmonton Public Library just steps away. The primary Bedroom is large and can easily accommodate a king size bedroom set. There is a door to the patio on one end and a walk in closet, and four piece bathroom on the other side. The second bedroom is also spacious and next to a three piece bathroom with walk in shower for improved accessibility. More storage awaits in the storage locker next to the titled underground stall. There is also access to the clubhouse with social activities and a gym to stay forever young. Close to Meadowlark Mall, Shopping, LRT, and Public Transportation. (id:1945)
powered by

Property DetailsKey information about 108 8956 156 St Nw
Interior FeaturesDiscover the interior design and amenities
Exterior & Lot FeaturesLearn about the exterior and lot specifics of 108 8956 156 St Nw
Location & CommunityUnderstand the neighborhood and community
Property Management & AssociationFind out management and association details
Tax & Legal InformationGet tax and legal details applicable to 108 8956 156 St Nw
Additional FeaturesExplore extra features and benefits
Room Dimensions

This listing content provided by REALTOR.ca
has
been licensed by REALTOR®
members of The Canadian Real Estate Association
members of The Canadian Real Estate Association
Nearby Listings Stat
Active listings
71
Min Price
$137,900
Max Price
$1,595,000
Avg Price
$329,208
Days on Market
47 days
Sold listings
37
Min Sold Price
$104,900
Max Sold Price
$799,999
Avg Sold Price
$350,640
Days until Sold
41 days
















