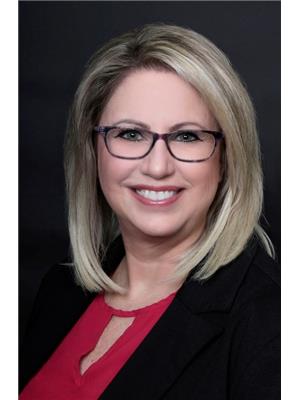229 5515 7 Av Sw, Edmonton
- Bedrooms: 2
- Bathrooms: 2
- Living area: 68.84 square meters
- Type: Apartment
- Added: 6 days ago
- Updated: 4 days ago
- Last Checked: 19 hours ago
Stylish 2-bedroom, 2-bath condo unit. Immediately upon entering, you will notice the newer vinyl flooring that extends throughout the unit. This condo combines functionality with a modern design, the walls & new baseboards have been painted in neutral tones and the newly updated LED lighting throughout creates a bright & inviting atmosphere. Insuite laundry room and for your convenience, the unit also includes TWO SURFACE, TITLED PARKING STALLS that are situated SIDE BY SIDE to each other, making it easy to park and access your vehicles. In an excellent area, with close walking distance to all amenities. This condo is an ideal choice for those new to homeownership or for the savvy investors. Low condo fees of $392.05/month Includes Heat and Water. Unit shows well. (id:1945)
powered by

Property Details
- Heating: Baseboard heaters
- Year Built: 2014
- Structure Type: Apartment
Interior Features
- Basement: None
- Appliances: Refrigerator, Dishwasher, Stove, Window Coverings, Washer/Dryer Stack-Up
- Living Area: 68.84
- Bedrooms Total: 2
Exterior & Lot Features
- Lot Features: No Animal Home, No Smoking Home
- Lot Size Units: square meters
- Parking Total: 2
- Parking Features: Stall
- Building Features: Vinyl Windows
- Lot Size Dimensions: 62.02
Location & Community
- Common Interest: Condo/Strata
Property Management & Association
- Association Fee: 392.05
- Association Fee Includes: Exterior Maintenance, Property Management, Heat, Water, Insurance, Other, See Remarks
Tax & Legal Information
- Parcel Number: 10740893
Additional Features
- Security Features: Smoke Detectors, Sprinkler System-Fire
Room Dimensions
This listing content provided by REALTOR.ca has
been licensed by REALTOR®
members of The Canadian Real Estate Association
members of The Canadian Real Estate Association
















