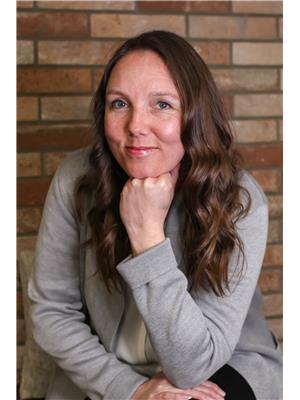219 5515 7 Av Sw, Edmonton
- Bedrooms: 2
- Bathrooms: 2
- Living area: 83 square meters
- Type: Apartment
- Added: 60 days ago
- Updated: 59 days ago
- Last Checked: 4 hours ago
Welcome to **The Elements at Willowhaven** in Charlesworth, SW Edmonton! This original-owner CORNER unit offers over 890 sq ft of meticulously maintained living space, featuring 2 bedrooms and 2 bathrooms. Unit boasts vinyl plank flooring throughout, with cozy carpet in the bedrooms. Modern kitchen is fully equipped ample countertop space, and a stylish *tile backsplash*. Spacious primary bedroom includes a walk-through closet with upgraded organizers, leading to a 4-PC en-suite bathroom. The second bedroom is generously sized, accompanied by a 3-piece main bath and *in-suite laundry*. Step out onto the HUGE COVERED PATIO and enjoy the convenience of *2 parking spaces, 1 TITLED heated underground spot WITH STORAGE SPACE, and 1 surface-level space. Located in a prime area, the building is within walking distance to grocery stores, gas stations, restaurants, a gym, public transit, and a playground. Plus, youll have easy access to the Anthony Henday and other nearby amenities! (id:1945)
powered by

Property DetailsKey information about 219 5515 7 Av Sw
Interior FeaturesDiscover the interior design and amenities
Exterior & Lot FeaturesLearn about the exterior and lot specifics of 219 5515 7 Av Sw
Location & CommunityUnderstand the neighborhood and community
Property Management & AssociationFind out management and association details
Tax & Legal InformationGet tax and legal details applicable to 219 5515 7 Av Sw
Room Dimensions

This listing content provided by REALTOR.ca
has
been licensed by REALTOR®
members of The Canadian Real Estate Association
members of The Canadian Real Estate Association
Nearby Listings Stat
Active listings
40
Min Price
$179,900
Max Price
$3,800,000
Avg Price
$430,139
Days on Market
49 days
Sold listings
27
Min Sold Price
$179,000
Max Sold Price
$405,000
Avg Sold Price
$261,111
Days until Sold
43 days















